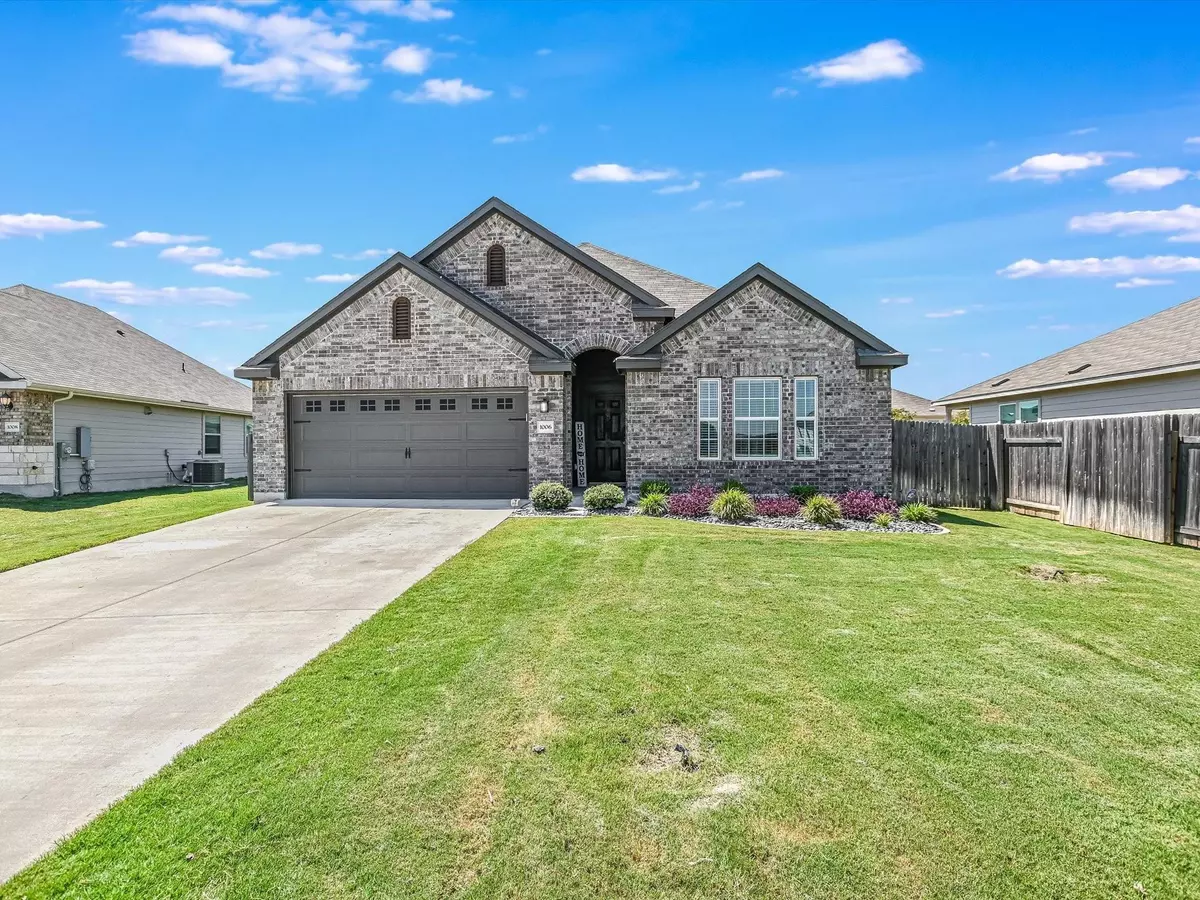3 Beds
2 Baths
2,260 SqFt
3 Beds
2 Baths
2,260 SqFt
Key Details
Property Type Single Family Home
Sub Type Single Family Residence
Listing Status Active
Purchase Type For Sale
Square Footage 2,260 sqft
Price per Sqft $170
Subdivision Hutto Highlands
MLS Listing ID 2981568
Bedrooms 3
Full Baths 2
HOA Fees $30/mo
HOA Y/N Yes
Originating Board actris
Year Built 2021
Annual Tax Amount $8,934
Tax Year 2024
Lot Size 8,860 Sqft
Acres 0.2034
Property Description
Inside, the open floor plan showcases luxury vinyl plank flooring throughout the common areas. The stylish kitchen boasts white cabinets with upgraded hardware, stone countertops, stainless steel appliances, and a large island, perfect for meal prep and casual dining. The primary suite is a serene retreat, complete with an oversized walk-in shower, dual vanities, stone counters, white cabinetry, and custom black cabinet pulls.
Two additional bedrooms offer flexibility for guests, a home office, or a growing family. The expansive lot offers plenty of room for outdoor activities, while the neighborhood amenities include a community park and large sidewalks, perfect for strolls and play. Located just 3 miles from Downtown Hutto, you'll enjoy easy access to restaurants, shopping, and entertainment.
Zoned to Hutto ISD for the 2024/2025 school year, with assignments to Hutto Elementary, Hutto Middle School, and Hutto High School. This home, with its 2-car garage and luxury finishes, is move-in ready for its next owner.
Location
State TX
County Williamson
Rooms
Main Level Bedrooms 3
Interior
Interior Features Breakfast Bar, Ceiling Fan(s), Stone Counters, Double Vanity, Eat-in Kitchen, Entrance Foyer, Kitchen Island, No Interior Steps, Open Floorplan, Pantry, Primary Bedroom on Main, Recessed Lighting, Walk-In Closet(s)
Heating Central
Cooling Central Air
Flooring Carpet, Tile, Vinyl
Fireplaces Type None
Fireplace No
Appliance Dishwasher, Disposal, Microwave, Oven, Free-Standing Gas Range, RNGHD, Self Cleaning Oven
Exterior
Exterior Feature Private Yard
Garage Spaces 2.0
Fence Back Yard, Privacy, Wood
Pool None
Community Features Cluster Mailbox, Common Grounds, Park, Picnic Area, Playground, Sidewalks, Street Lights
Utilities Available Cable Connected, Electricity Connected, High Speed Internet, Natural Gas Connected, Phone Available, Sewer Connected, Water Connected
Waterfront Description None
View None
Roof Type Composition
Porch Covered, Porch
Total Parking Spaces 4
Private Pool No
Building
Lot Description Cul-De-Sac, Curbs, Sprinkler - Automatic, Sprinkler - In-ground, Trees-Small (Under 20 Ft)
Faces Northwest
Foundation Slab
Sewer Public Sewer
Water MUD
Level or Stories One
Structure Type Brick,Masonry – All Sides
New Construction No
Schools
Elementary Schools Hutto
Middle Schools Hutto
High Schools Hutto
School District Hutto Isd
Others
HOA Fee Include Common Area Maintenance
Special Listing Condition Standard






