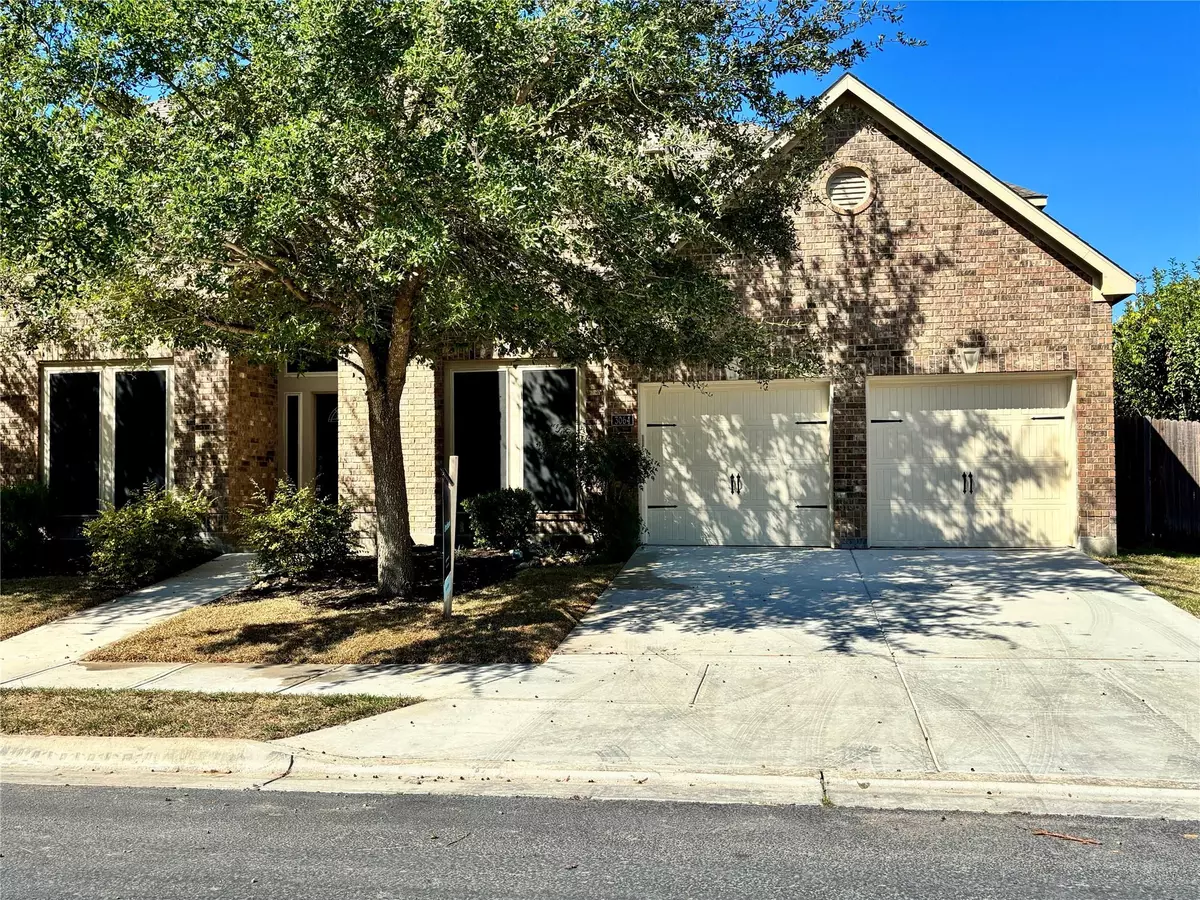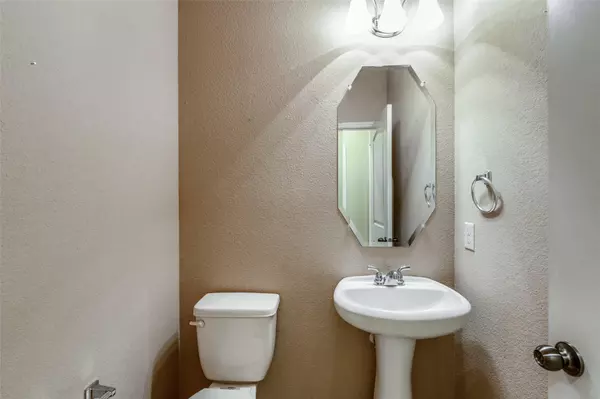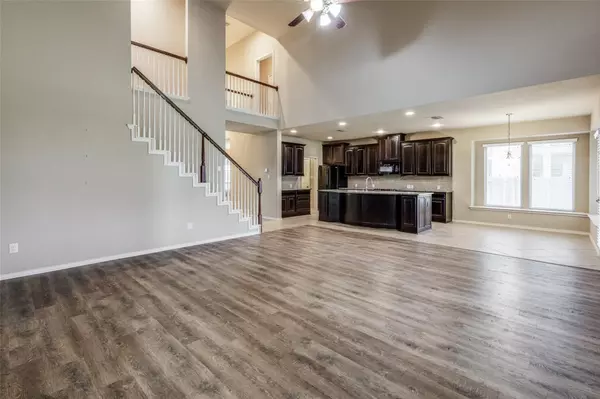
4 Beds
4 Baths
3,143 SqFt
4 Beds
4 Baths
3,143 SqFt
Key Details
Property Type Single Family Home
Sub Type Single Family Residence
Listing Status Active Under Contract
Purchase Type For Sale
Square Footage 3,143 sqft
Price per Sqft $116
Subdivision Mill Creek Crossing #3
MLS Listing ID 4465245
Bedrooms 4
Full Baths 3
Half Baths 1
HOA Fees $143
HOA Y/N Yes
Originating Board actris
Year Built 2011
Annual Tax Amount $8,922
Tax Year 2024
Lot Size 0.266 Acres
Acres 0.266
Property Description
Discounted rate options and no lender fee future refinancing may be available for qualified buyers of this home.
Location
State TX
County Guadalupe
Rooms
Main Level Bedrooms 1
Interior
Interior Features Breakfast Bar, Ceiling Fan(s), Cathedral Ceiling(s), High Ceilings, Vaulted Ceiling(s), Granite Counters, Double Vanity, Eat-in Kitchen, Entrance Foyer, Interior Steps, Kitchen Island, Multiple Dining Areas, Multiple Living Areas, Open Floorplan, Pantry, Primary Bedroom on Main, Recessed Lighting, Soaking Tub, Storage, Walk-In Closet(s), Washer Hookup
Heating Central
Cooling Ceiling Fan(s), Central Air
Flooring Carpet, Laminate, Tile
Fireplaces Number 1
Fireplaces Type Family Room
Fireplace No
Appliance Dishwasher, Disposal, Electric Range, Microwave, Oven, Range, Refrigerator
Exterior
Exterior Feature Lighting, No Exterior Steps
Garage Spaces 2.0
Fence Back Yard, Full, Wood
Pool None
Community Features Curbs, Playground, Sidewalks
Utilities Available Cable Available, Electricity Available, Phone Available, Sewer Available, Water Available
Waterfront Description None
View Neighborhood
Roof Type Composition
Porch Rear Porch
Total Parking Spaces 2
Private Pool No
Building
Lot Description Back Yard, Cul-De-Sac, Curbs, Few Trees, Front Yard, Gentle Sloping, Interior Lot, Sloped Down
Faces East
Foundation Slab
Sewer Public Sewer
Water Public
Level or Stories Two
Structure Type Brick,Brick Veneer,HardiPlank Type
New Construction No
Schools
Elementary Schools Navarro
Middle Schools Navarro
High Schools Navarro
School District Navarro Isd
Others
HOA Fee Include Common Area Maintenance
Special Listing Condition Standard
GET MORE INFORMATION







