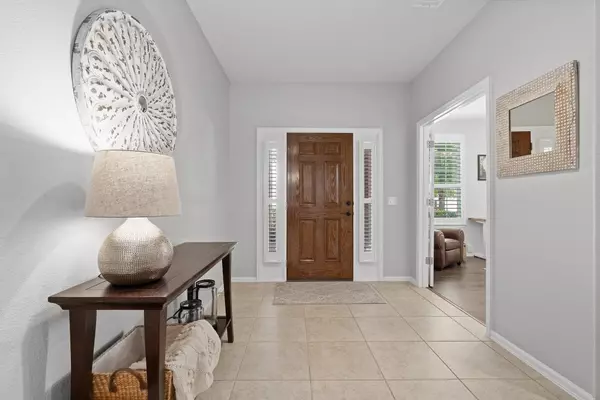
4 Beds
2 Baths
2,326 SqFt
4 Beds
2 Baths
2,326 SqFt
Key Details
Property Type Single Family Home
Sub Type Single Family Residence
Listing Status Active
Purchase Type For Sale
Square Footage 2,326 sqft
Price per Sqft $251
Subdivision Highpointe; Highpoint; High Pointe Ph Iv Sec One-A
MLS Listing ID 4777670
Bedrooms 4
Full Baths 2
HOA Fees $318/qua
HOA Y/N Yes
Originating Board actris
Year Built 2009
Annual Tax Amount $7,810
Tax Year 2023
Lot Size 10,193 Sqft
Acres 0.234
Property Description
This home offers incredible flexibility, with a large office space that can also be a 4th bedroom and a spacious primary suite that's sure to impress. The luxurious en suite bathroom boasts double vanities, sleek contemporary finishes, and plenty of natural light. Imagine relaxing in the deep soaking tub or enjoying the oversized frameless glass shower—your own private retreat.
Head out to the expansive stone-covered patio, complete with a charming pergola that's ideal for morning coffee or evening BBQs with friends. The private backyard, framed by native live oaks, backs to a sprawling 64-acre green space with peaceful views of the Hill Country.
Experience the ultimate lifestyle in the highly sought-after Highpointe community! This home is your gateway to resort-style amenities and exceptional convenience. Enjoy the sparkling community pool, stay active in the gym, or play tennis and basketball. With scenic jogging trails and green spaces, there's something for everyone. Zoned to top-rated Dripping Springs ISD, you're just 15 minutes from the Salt Lick and Village Oaks' restaurants, cinema, and HEB. Plus, it's only 20 minutes to Dripping Springs and a quick 35-minute drive to Downtown Austin and the International Airport.
This is the home you've been waiting for—affordable, luxurious, and surrounded by the beauty of the Hill Country. Schedule a showing today!
Location
State TX
County Hays
Rooms
Main Level Bedrooms 4
Interior
Interior Features Breakfast Bar, Built-in Features, Ceiling Fan(s), Coffered Ceiling(s), High Ceilings, Quartz Counters, Double Vanity, Electric Dryer Hookup, Eat-in Kitchen, Entrance Foyer, Kitchen Island, No Interior Steps, Open Floorplan, Pantry, Primary Bedroom on Main, Recessed Lighting, Soaking Tub, Storage, Walk-In Closet(s), Washer Hookup, Wired for Sound
Heating Central, Fireplace(s), Natural Gas
Cooling Ceiling Fan(s), Central Air, Electric
Flooring Tile, Wood
Fireplaces Number 1
Fireplaces Type Family Room, Gas Log
Fireplace No
Appliance Dishwasher, Disposal, ENERGY STAR Qualified Appliances, Exhaust Fan, Microwave, Oven, Free-Standing Gas Oven, Plumbed For Ice Maker, Free-Standing Gas Range, RNGHD, Stainless Steel Appliance(s), Vented Exhaust Fan, Water Heater, Water Softener Owned
Exterior
Exterior Feature Gutters Partial, Lighting, No Exterior Steps, Pest Tubes in Walls, Private Entrance, Private Yard
Garage Spaces 2.0
Fence Back Yard, Fenced, Privacy, Wood
Pool None
Community Features Clubhouse, Cluster Mailbox, Common Grounds, Fishing, Fitness Center, Gated, Lake, Playground, Pool, Sport Court(s)/Facility, Street Lights, Tennis Court(s), Underground Utilities, Trail(s)
Utilities Available Electricity Connected, High Speed Internet, Natural Gas Connected, Phone Available, Sewer Connected, Underground Utilities, Water Connected
Waterfront Description None
View Hill Country, Neighborhood, Rural, Trees/Woods
Roof Type Composition,Shingle
Porch Covered, Patio, Rear Porch
Total Parking Spaces 4
Private Pool No
Building
Lot Description Back Yard, Curbs, Front Yard, Landscaped, Sprinkler - Automatic, Sprinkler - In Rear, Sprinkler - In Front, Trees-Medium (20 Ft - 40 Ft), Views
Faces North
Foundation Slab
Sewer MUD
Water MUD
Level or Stories One
Structure Type Brick,HardiPlank Type,Masonry – All Sides
New Construction No
Schools
Elementary Schools Sycamore Springs
Middle Schools Sycamore Springs
High Schools Dripping Springs
School District Dripping Springs Isd
Others
HOA Fee Include Common Area Maintenance
Special Listing Condition Standard
GET MORE INFORMATION







