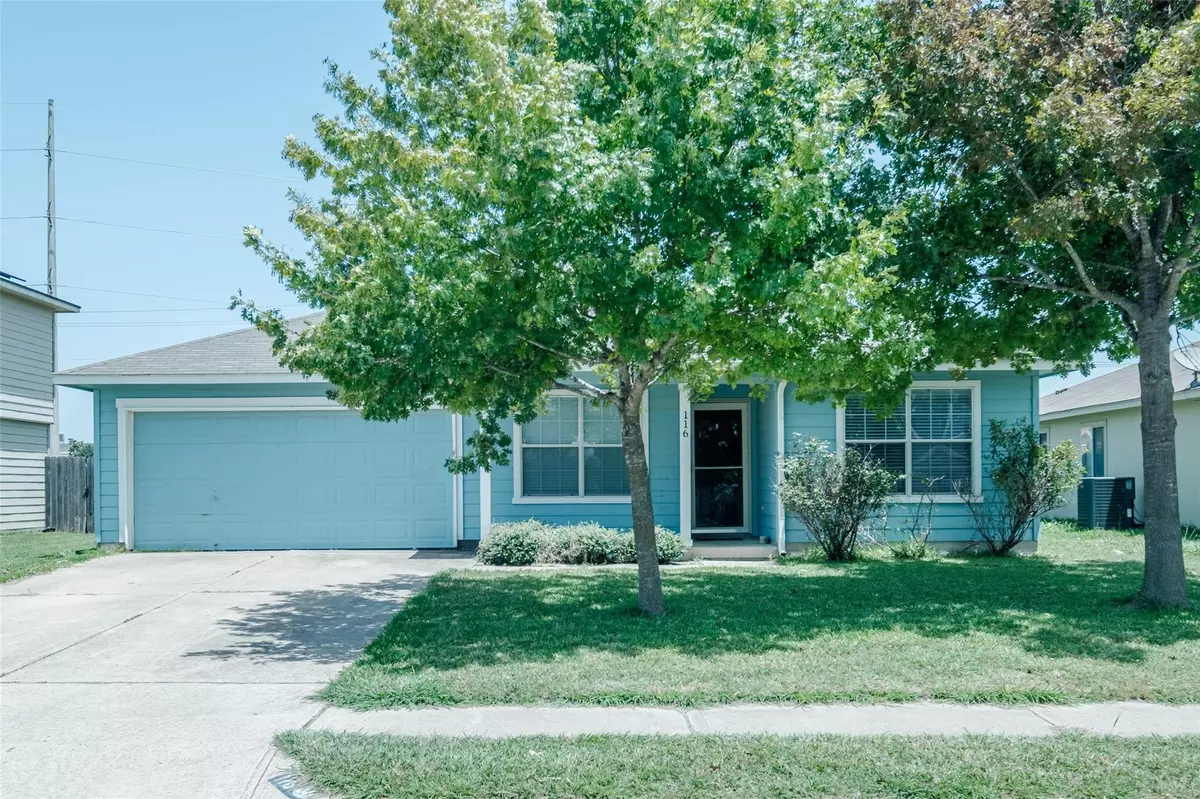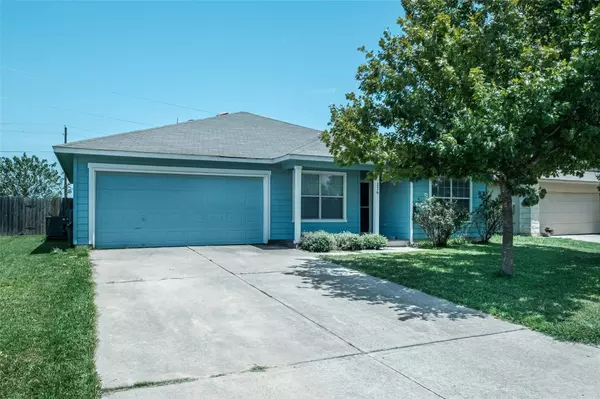4 Beds
2 Baths
1,636 SqFt
4 Beds
2 Baths
1,636 SqFt
Key Details
Property Type Single Family Home
Sub Type Single Family Residence
Listing Status Hold
Purchase Type For Sale
Square Footage 1,636 sqft
Price per Sqft $194
Subdivision Hutto Square Sec 02
MLS Listing ID 8892246
Style 1st Floor Entry
Bedrooms 4
Full Baths 2
HOA Fees $37/mo
Originating Board actris
Year Built 2005
Tax Year 2023
Lot Size 7,710 Sqft
Property Sub-Type Single Family Residence
Property Description
Freshly painted throughout, this home is a blank canvas waiting for your personal touch! The primary bedroom is tucked away at the back for added privacy, while the other bedrooms are thoughtfully placed toward the front of the home. With its unbeatable location, upgraded features, and move-in ready charm, this property won't last long! Don't miss your chance to call 116 Holland St. home—schedule your showing today! Check out the floor plan for more details.
Location
State TX
County Williamson
Rooms
Main Level Bedrooms 4
Interior
Interior Features Breakfast Bar, Pantry, Primary Bedroom on Main, Walk-In Closet(s)
Heating Central, Electric
Cooling Central Air
Flooring Carpet, Linoleum, Vinyl
Fireplaces Type None
Fireplace Y
Appliance Dishwasher, Disposal, Electric Range
Exterior
Exterior Feature None
Garage Spaces 2.0
Fence Fenced, Privacy, Wood
Pool None
Community Features Dog Park, Picnic Area, Playground, Pool, Walk/Bike/Hike/Jog Trail(s
Utilities Available Cable Available, Water Available, Water Connected
Waterfront Description None
View None
Roof Type Composition
Accessibility None
Porch Covered, Front Porch
Total Parking Spaces 2
Private Pool No
Building
Lot Description Level, Trees-Small (Under 20 Ft)
Faces East
Foundation Slab
Sewer Public Sewer
Water Public
Level or Stories One
Structure Type HardiPlank Type
New Construction No
Schools
Elementary Schools Cottonwood Creek
Middle Schools Hutto
High Schools Hutto
School District Hutto Isd
Others
HOA Fee Include Common Area Maintenance
Restrictions None
Ownership Fee-Simple
Acceptable Financing Cash, Conventional, FHA
Tax Rate 1.16
Listing Terms Cash, Conventional, FHA
Special Listing Condition Standard






