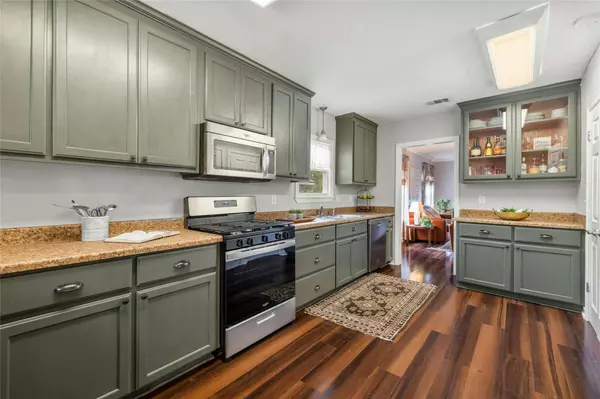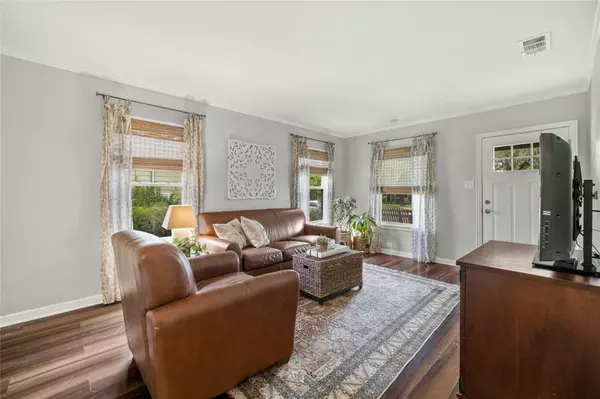
3 Beds
2 Baths
1,428 SqFt
3 Beds
2 Baths
1,428 SqFt
Key Details
Property Type Single Family Home
Sub Type Single Family Residence
Listing Status Hold
Purchase Type For Sale
Square Footage 1,428 sqft
Price per Sqft $324
Subdivision Sparks Add
MLS Listing ID 8296785
Bedrooms 3
Full Baths 2
Originating Board actris
Year Built 1940
Annual Tax Amount $6,407
Tax Year 2024
Lot Size 6,969 Sqft
Property Description
Location
State TX
County Williamson
Rooms
Main Level Bedrooms 3
Interior
Interior Features No Interior Steps, Primary Bedroom on Main
Heating Central
Cooling Central Air
Flooring See Remarks
Fireplace Y
Appliance Dishwasher, Disposal, Gas Range, Microwave, Gas Oven
Exterior
Exterior Feature None
Garage Spaces 1.0
Fence Chain Link, Wood
Pool None
Community Features None
Utilities Available Electricity Connected, Natural Gas Connected, Water Connected
Waterfront Description None
View None
Roof Type Composition
Accessibility None
Porch Front Porch
Total Parking Spaces 2
Private Pool No
Building
Lot Description Back Yard, Landscaped, Level, Native Plants, Trees-Large (Over 40 Ft)
Faces East
Foundation Pillar/Post/Pier
Sewer Public Sewer
Water Public
Level or Stories One
Structure Type Clapboard
New Construction No
Schools
Elementary Schools Annie Purl
Middle Schools James Tippit
High Schools East View
School District Georgetown Isd
Others
Restrictions City Restrictions,Deed Restrictions
Ownership Fee-Simple
Acceptable Financing Cash, Conventional, FHA, VA Loan
Tax Rate 1.798
Listing Terms Cash, Conventional, FHA, VA Loan
Special Listing Condition Standard
GET MORE INFORMATION







