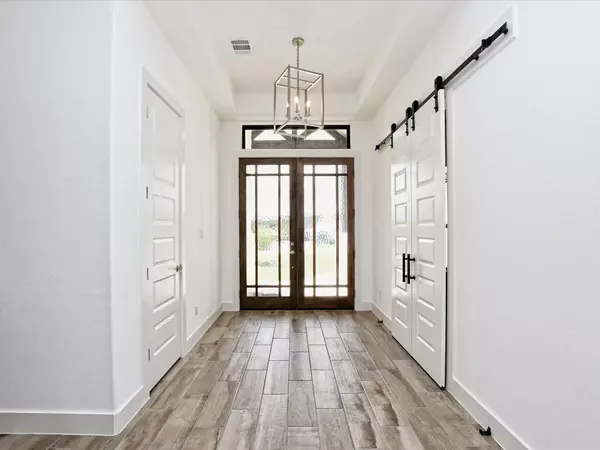
4 Beds
3 Baths
3,019 SqFt
4 Beds
3 Baths
3,019 SqFt
Key Details
Property Type Single Family Home
Sub Type Single Family Residence
Listing Status Active
Purchase Type For Sale
Square Footage 3,019 sqft
Price per Sqft $288
Subdivision Tesoro Sub Secs 2 & 4
MLS Listing ID 5606617
Bedrooms 4
Full Baths 3
HOA Fees $250/ann
HOA Y/N Yes
Originating Board actris
Year Built 2021
Annual Tax Amount $13,684
Tax Year 2024
Lot Size 1.010 Acres
Acres 1.01
Property Description
Key Features:
4 Bedrooms / 3 Full Baths,
Impressive Sky-High Beamed Ceilings,
Massive Living Room with Designer Electric Fireplace.
Chef’s Kitchen: High-end finishes with exquisite granite countertops, KitchenAid stainless steel appliances, and ample cabinetry.
Walls of Windows for stunning views and natural sunlight.
Spacious Family Dining Area.
Large Master Suite: Features a lavish bath with a deep soaker tub, custom walk-in shower, and granite double vanities.
Dedicated Office/5th Bedroom,
Designer Tile and Carpet Flooring throughout,
Cat-6 Cable Wiring for high-speed internet,
1 Acre Lot with back wrought iron fencing,
2” Blinds and Window Treatments for added privacy and style,
Oversized Pantry and Laundry Rooms,
Spacious Secondary Bedrooms,
Extended Covered Patio with outdoor kitchen for year-round enjoyment,
Dual Thermostats/Dual AC systems for ultimate comfort,
Custom Landscaping to enhance curb appeal,
3-Car Garage with ample storage space,
This home blends elegance and functionality seamlessly, offering a perfect sanctuary in a prime location. Don’t miss out on this opportunity to own a piece of Tesoro paradise!
Location
State TX
County Williamson
Rooms
Main Level Bedrooms 4
Interior
Interior Features Bookcases, Breakfast Bar, Ceiling Fan(s), Beamed Ceilings, High Ceilings, Granite Counters, Double Vanity, Electric Dryer Hookup, Entrance Foyer, French Doors, High Speed Internet, Kitchen Island, Open Floorplan, Pantry, Primary Bedroom on Main, Soaking Tub, Walk-In Closet(s), Washer Hookup, Wired for Data
Heating Central
Cooling Ceiling Fan(s), Central Air
Flooring Carpet, Tile
Fireplaces Number 1
Fireplaces Type Decorative, Electric
Fireplace No
Appliance Built-In Oven(s), Dishwasher, Disposal, Electric Cooktop, Microwave, Double Oven, Plumbed For Ice Maker, See Remarks, Stainless Steel Appliance(s)
Exterior
Exterior Feature Barbecue, Exterior Steps, Gas Grill, Gutters Partial
Garage Spaces 3.0
Fence Back Yard, Wrought Iron
Pool None
Community Features Common Grounds, Underground Utilities
Utilities Available Cable Available, Electricity Available, High Speed Internet, Phone Available, Underground Utilities, Water Available
Waterfront Description None
View Trees/Woods
Roof Type Composition,Metal
Porch Covered, Front Porch, Rear Porch
Total Parking Spaces 6
Private Pool No
Building
Lot Description Back Yard, Front Yard, Landscaped, Level, Sprinkler - Automatic, Sprinkler - Partial, Trees-Small (Under 20 Ft)
Faces South
Foundation Slab
Sewer Septic Tank
Water Public
Level or Stories One
Structure Type Brick,HardiPlank Type
New Construction No
Schools
Elementary Schools Louinenoble
Middle Schools Santa Rita Middle
High Schools Liberty Hill
School District Liberty Hill Isd
Others
HOA Fee Include Common Area Maintenance
Special Listing Condition Standard
GET MORE INFORMATION







