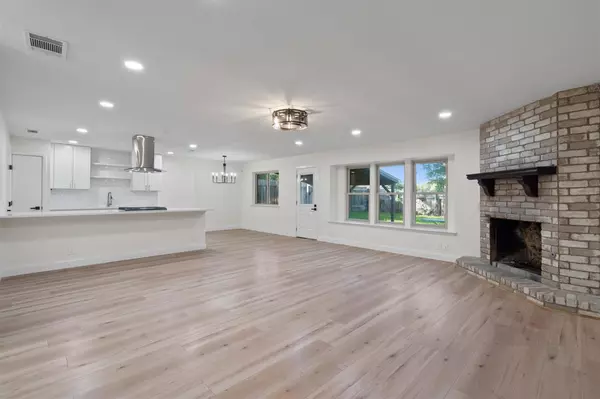
3 Beds
2 Baths
1,412 SqFt
3 Beds
2 Baths
1,412 SqFt
Key Details
Property Type Single Family Home
Sub Type Single Family Residence
Listing Status Active
Purchase Type For Sale
Square Footage 1,412 sqft
Price per Sqft $424
Subdivision Buckingham Ridge Sec 02
MLS Listing ID 2633671
Style 1st Floor Entry
Bedrooms 3
Full Baths 2
HOA Y/N No
Originating Board actris
Year Built 1977
Annual Tax Amount $8,166
Tax Year 2024
Lot Size 7,583 Sqft
Acres 0.1741
Property Description
Location
State TX
County Travis
Rooms
Main Level Bedrooms 3
Interior
Interior Features Breakfast Bar, Ceiling Fan(s), Quartz Counters, High Speed Internet, Kitchen Island, Open Floorplan, Primary Bedroom on Main
Heating Central
Cooling Central Air
Flooring Vinyl
Fireplaces Number 1
Fireplaces Type Family Room
Fireplace No
Appliance Dishwasher, Exhaust Fan, Gas Range, RNGHD, Refrigerator, Washer/Dryer
Exterior
Exterior Feature None
Garage Spaces 2.0
Fence Privacy
Pool None
Community Features None
Utilities Available Cable Available, Electricity Connected, High Speed Internet, Natural Gas Connected, Phone Connected, Sewer Connected, Water Connected
Waterfront Description None
View City
Roof Type Composition
Porch Covered
Total Parking Spaces 4
Private Pool No
Building
Lot Description City Lot, Trees-Moderate
Faces Southwest
Foundation Slab
Sewer Public Sewer
Water Public
Level or Stories One
Structure Type Brick
New Construction No
Schools
Elementary Schools Pleasant Hill
Middle Schools Bedichek
High Schools Crockett
School District Austin Isd
Others
Special Listing Condition Standard
GET MORE INFORMATION







