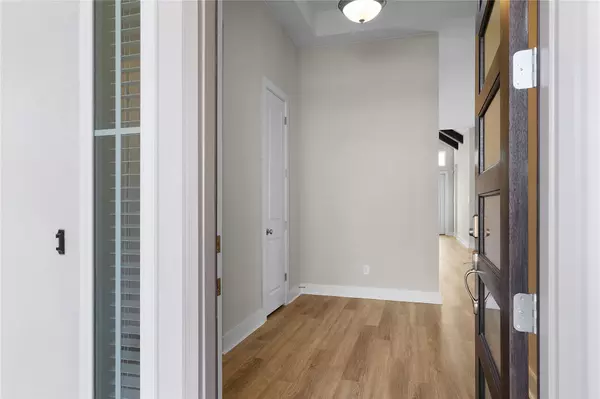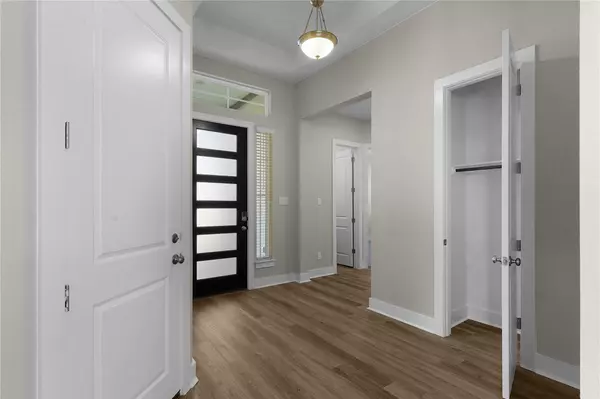4 Beds
4 Baths
2,645 SqFt
4 Beds
4 Baths
2,645 SqFt
Key Details
Property Type Single Family Home
Sub Type Single Family Residence
Listing Status Active
Purchase Type For Sale
Square Footage 2,645 sqft
Price per Sqft $193
Subdivision Lariat
MLS Listing ID 1686146
Bedrooms 4
Full Baths 3
Half Baths 1
HOA Fees $210/qua
HOA Y/N Yes
Originating Board actris
Year Built 2024
Tax Year 2024
Lot Size 7,522 Sqft
Acres 0.1727
Property Description
Location
County Williamson
Rooms
Main Level Bedrooms 4
Interior
Interior Features High Ceilings, Tray Ceiling(s), Quartz Counters, Gas Dryer Hookup, Eat-in Kitchen, Kitchen Island, Open Floorplan, Pantry, Primary Bedroom on Main, Recessed Lighting, Storage, Walk-In Closet(s), Washer Hookup
Heating Central, ENERGY STAR Qualified Equipment, Natural Gas
Cooling Ceiling Fan(s), Central Air, ENERGY STAR Qualified Equipment
Flooring Carpet, Laminate, Tile
Fireplaces Type None
Fireplace No
Appliance Dishwasher, Disposal, ENERGY STAR Qualified Appliances, Gas Range, Microwave, Gas Oven, Water Heater
Exterior
Exterior Feature Lighting, Private Yard
Garage Spaces 2.0
Fence Back Yard
Pool None
Community Features Clubhouse, Park, Playground, Pool, Sidewalks, Street Lights, Trail(s)
Utilities Available Electricity Available, Natural Gas Available, Sewer Available, Underground Utilities, Water Available
Waterfront Description None
View None
Roof Type Composition
Porch Patio, Porch
Total Parking Spaces 4
Private Pool No
Building
Lot Description Back Yard, Curbs, Few Trees, Front Yard, Sprinkler - Automatic
Faces Northwest
Foundation Slab
Sewer Public Sewer
Water Public
Level or Stories One
Structure Type Concrete,Frame,Masonry – Partial
New Construction Yes
Schools
Elementary Schools Liberty Hill
Middle Schools Liberty Hill Middle
High Schools Liberty Hill
School District Liberty Hill Isd
Others
HOA Fee Include Common Area Maintenance
Special Listing Condition Standard






