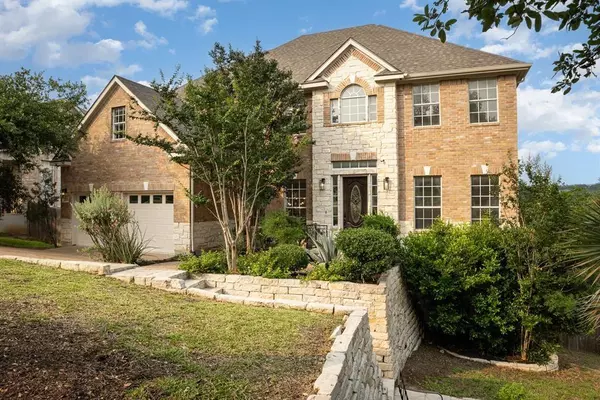
5 Beds
3 Baths
3,339 SqFt
5 Beds
3 Baths
3,339 SqFt
Key Details
Property Type Single Family Home
Sub Type Single Family Residence
Listing Status Active
Purchase Type For Sale
Square Footage 3,339 sqft
Price per Sqft $305
Subdivision Lake Pointe Ph 04-A
MLS Listing ID 7310503
Bedrooms 5
Full Baths 3
HOA Fees $175/qua
HOA Y/N Yes
Originating Board actris
Year Built 2001
Tax Year 2024
Lot Size 0.257 Acres
Acres 0.257
Property Description
Location
State TX
County Travis
Rooms
Main Level Bedrooms 1
Interior
Interior Features Built-in Features, Ceiling Fan(s), High Ceilings, Chandelier, Eat-in Kitchen, Interior Steps, Walk-In Closet(s)
Heating Central, Electric, Fireplace(s)
Cooling Central Air
Flooring Carpet, Wood
Fireplaces Number 2
Fireplaces Type Fire Pit, Glass Doors, Wood Burning
Fireplace No
Appliance Cooktop
Exterior
Exterior Feature Boat Lock, Private Yard
Garage Spaces 2.0
Fence Back Yard, Fenced, Privacy
Pool None
Community Features Clubhouse, Fishing, Golf, Lake, Mini-Golf, Playground, Pool, Sidewalks, Sport Court(s)/Facility, Tennis Court(s)
Utilities Available Electricity Available, Sewer Available, Water Available
Waterfront Description Lake Privileges,Pond
View Pond, Water
Roof Type Shingle
Porch Deck, Patio
Total Parking Spaces 4
Private Pool No
Building
Lot Description Back Yard, Close to Clubhouse, Few Trees, Near Golf Course, Trees-Large (Over 40 Ft), Waterfall
Faces Northwest
Foundation Slab
Sewer Public Sewer
Water Public
Level or Stories Two
Structure Type Asphalt,Brick,Concrete
New Construction No
Schools
Elementary Schools Lake Pointe
Middle Schools Hudson Bend
High Schools Lake Travis
School District Lake Travis Isd
Others
HOA Fee Include Common Area Maintenance
Special Listing Condition Standard
GET MORE INFORMATION







