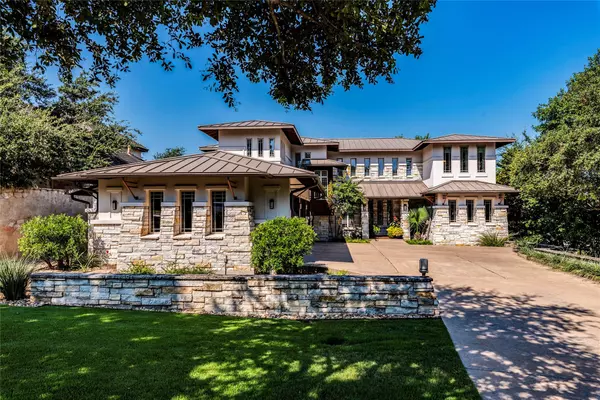
5 Beds
4 Baths
4,065 SqFt
5 Beds
4 Baths
4,065 SqFt
Key Details
Property Type Single Family Home
Sub Type Single Family Residence
Listing Status Active
Purchase Type For Sale
Square Footage 4,065 sqft
Price per Sqft $466
Subdivision Lake Pointe Sec 07
MLS Listing ID 1233769
Bedrooms 5
Full Baths 3
Half Baths 1
HOA Fees $175/qua
HOA Y/N Yes
Originating Board actris
Year Built 2004
Annual Tax Amount $26,350
Tax Year 2024
Lot Size 0.436 Acres
Acres 0.4365
Property Description
Location
State TX
County Travis
Rooms
Main Level Bedrooms 2
Interior
Interior Features Bookcases, Breakfast Bar, Ceiling Fan(s), Double Vanity, Entrance Foyer, French Doors, High Speed Internet, In-Law Floorplan, Interior Steps, Kitchen Island, Open Floorplan, Recessed Lighting, Storage, Walk-In Closet(s), Wired for Sound, See Remarks
Heating Central, Electric
Cooling Central Air, Electric
Flooring Carpet, Concrete, Slate, Wood
Fireplace No
Appliance Built-In Electric Oven, Dishwasher, Disposal, Dryer, Exhaust Fan, Gas Cooktop, Microwave, Plumbed For Ice Maker, Refrigerator, Washer, Electric Water Heater
Exterior
Exterior Feature Exterior Steps, Gutters Full, Lighting, Private Yard
Garage Spaces 3.0
Fence Back Yard, Fenced, Full, Wrought Iron
Pool In Ground, Outdoor Pool, Pool Sweep
Community Features Clubhouse, Cluster Mailbox, Common Grounds, Curbs, Lake, Park, Picnic Area, Playground, Pool, Sidewalks, Sport Court(s)/Facility, Tennis Court(s), Trail(s), See Remarks
Utilities Available Cable Connected, Electricity Connected, High Speed Internet, Propane, Sewer Connected, Water Connected, See Remarks
Waterfront Description None
View Canyon, Panoramic, Park/Greenbelt, Pool, Trees/Woods
Roof Type Metal
Porch Covered, Front Porch, Rear Porch
Total Parking Spaces 6
Private Pool Yes
Building
Lot Description Back to Park/Greenbelt, Back Yard, Bluff, Curbs, Native Plants, Public Maintained Road, Sprinkler - Automatic, Trees-Large (Over 40 Ft), Trees-Medium (20 Ft - 40 Ft), Views, See Remarks
Faces East
Foundation Slab
Sewer Public Sewer
Water Public
Level or Stories Two
Structure Type Masonry – All Sides,Stone,Stucco
New Construction No
Schools
Elementary Schools Lake Pointe
Middle Schools Bee Cave Middle School
High Schools Lake Travis
School District Lake Travis Isd
Others
HOA Fee Include Common Area Maintenance
Special Listing Condition Standard
GET MORE INFORMATION







