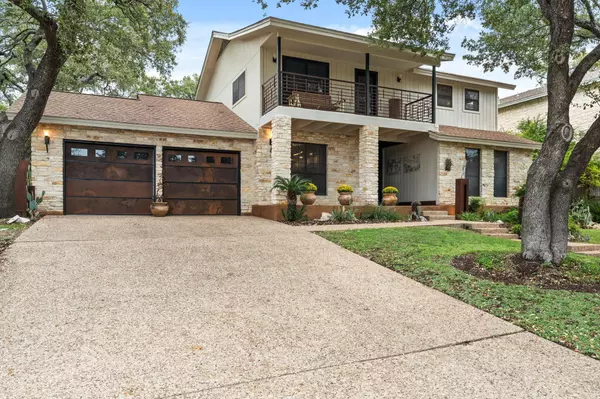
4 Beds
4 Baths
2,543 SqFt
4 Beds
4 Baths
2,543 SqFt
Key Details
Property Type Single Family Home
Sub Type Single Family Residence
Listing Status Hold
Purchase Type For Sale
Square Footage 2,543 sqft
Price per Sqft $521
Subdivision Cat Mountain North Sec 1-A
MLS Listing ID 5282023
Style Multi-level Floor Plan
Bedrooms 4
Full Baths 3
Half Baths 1
Originating Board actris
Year Built 1983
Annual Tax Amount $17,331
Tax Year 2024
Lot Size 0.266 Acres
Property Description
Recently updated, the kitchen is open to the living room and offers two dining areas plus a breakfast bar, ideal for hosting a big crowd. Large windows flood the space with natural light and offer picturesque views of the pool, cabana, and beautifully landscaped backyard.
The primary suite and two additional bedrooms are all located together upstairs. The recently updated primary bath is a true retreat, complete with a walk-in closet and a spa-like bathroom featuring double vanities and an oversized shower. The first floor bedroom currently functions as a home office and provides a quiet and productive environment, with views of the surrounding oak trees.
Mature trees and natural topography create an outdoor oasis, where a sparkling pool and and hot tub awaits. The adjacent cabana is an entertainer's delight, offering a shaded area for relaxation, outdoor dining, or simply enjoying the serene surroundings, complete with a bar sink and full bathroom.
Situated in North Cat Mountain, this coveted neighborhood is known for proximity to Bull Creek, excellent schools (Doss Elementary) and close proximity to shopping, dining, and recreational facilities.
Location
State TX
County Travis
Rooms
Main Level Bedrooms 1
Interior
Interior Features Bar, Ceiling Fan(s), Granite Counters, Double Vanity, Eat-in Kitchen, French Doors, Multiple Dining Areas, Open Floorplan, Walk-In Closet(s), Wet Bar
Heating Central
Cooling Central Air
Flooring Carpet, Concrete, Tile
Fireplaces Number 1
Fireplaces Type Gas, Living Room
Fireplace Y
Appliance Dishwasher, Disposal, Microwave, Free-Standing Gas Range
Exterior
Exterior Feature Balcony, Private Yard
Garage Spaces 2.0
Fence Wood
Pool In Ground
Community Features None
Utilities Available Electricity Connected, High Speed Internet, Phone Available, Sewer Connected, Water Connected
Waterfront Description None
View Trees/Woods
Roof Type Composition
Accessibility None
Porch Covered, Deck, Terrace
Total Parking Spaces 4
Private Pool Yes
Building
Lot Description Landscaped, Private, Sprinkler - In-ground, Trees-Medium (20 Ft - 40 Ft)
Faces South
Foundation Slab
Sewer Public Sewer
Water Public
Level or Stories Two
Structure Type Masonry – All Sides,Wood Siding
New Construction No
Schools
Elementary Schools Doss (Austin Isd)
Middle Schools Murchison
High Schools Anderson
School District Austin Isd
Others
Restrictions City Restrictions
Ownership Fee-Simple
Acceptable Financing Cash, Conventional, VA Loan
Tax Rate 1.809247
Listing Terms Cash, Conventional, VA Loan
Special Listing Condition Standard
GET MORE INFORMATION







