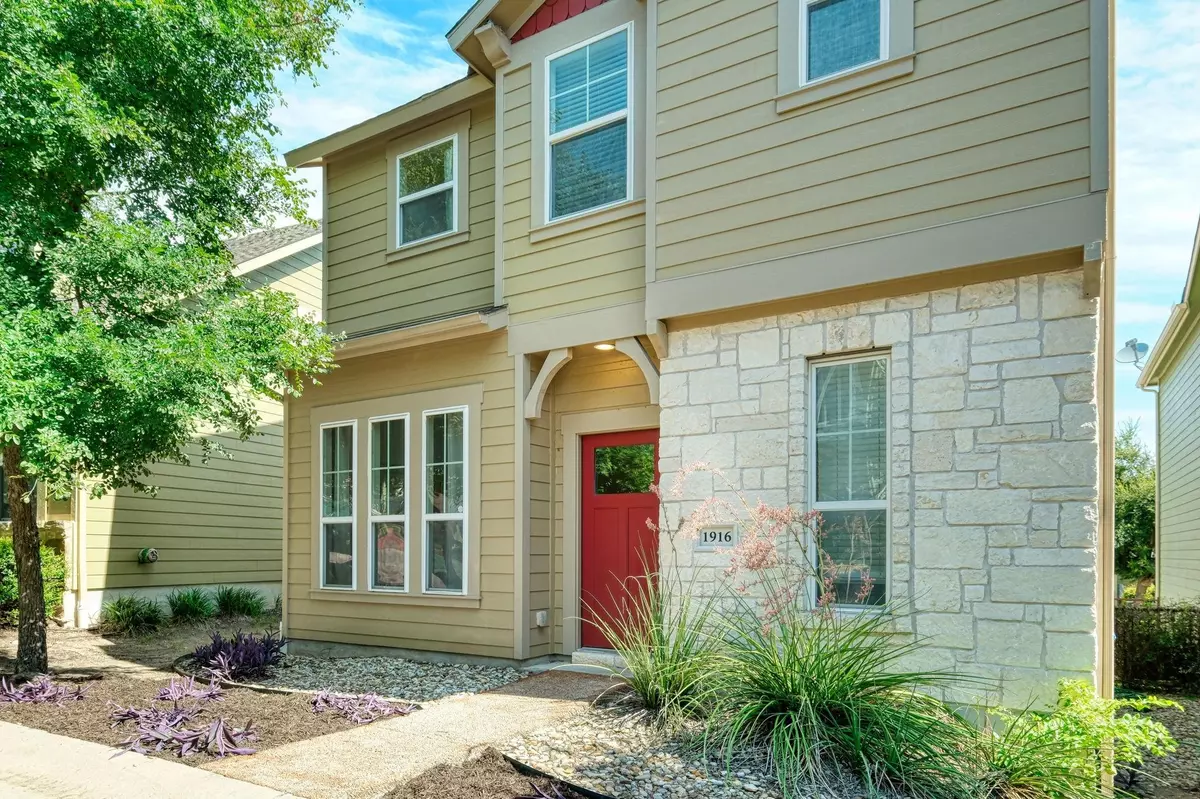
3 Beds
3 Baths
1,666 SqFt
3 Beds
3 Baths
1,666 SqFt
Key Details
Property Type Condo
Sub Type Condominium
Listing Status Hold
Purchase Type For Sale
Square Footage 1,666 sqft
Price per Sqft $235
Subdivision Edgewick
MLS Listing ID 7798645
Style 1st Floor Entry
Bedrooms 3
Full Baths 3
HOA Fees $366/mo
Originating Board actris
Year Built 2010
Tax Year 2024
Property Description
Location
State TX
County Travis
Rooms
Main Level Bedrooms 1
Interior
Interior Features Two Primary Baths, Two Primary Suties, Breakfast Bar, Ceiling Fan(s), High Ceilings, Granite Counters, Double Vanity, High Speed Internet, Interior Steps, Open Floorplan, Pantry, Recessed Lighting, Two Primary Closets, Walk-In Closet(s), Washer Hookup
Heating Central
Cooling Central Air
Flooring Carpet, Tile, Wood
Fireplaces Type None
Fireplace Y
Appliance Dishwasher, Disposal, Gas Range, Microwave, Oven, Stainless Steel Appliance(s)
Exterior
Exterior Feature Exterior Steps, Private Yard
Garage Spaces 1.0
Fence Back Yard
Pool None
Community Features BBQ Pit/Grill, Cluster Mailbox, Pool
Utilities Available Electricity Available
Waterfront Description None
View Neighborhood
Roof Type Composition
Accessibility None
Porch None
Total Parking Spaces 3
Private Pool No
Building
Lot Description Back Yard, Trees-Medium (20 Ft - 40 Ft)
Faces South
Foundation Slab
Sewer Public Sewer
Water Public
Level or Stories Two
Structure Type Masonry – Partial,Stone
New Construction No
Schools
Elementary Schools Linder
Middle Schools Lively
High Schools Travis
School District Austin Isd
Others
HOA Fee Include Common Area Maintenance,Insurance,Landscaping,Maintenance Structure
Restrictions Deed Restrictions
Ownership Common
Acceptable Financing Cash, Conventional, FHA, VA Loan
Tax Rate 1.8092
Listing Terms Cash, Conventional, FHA, VA Loan
Special Listing Condition Standard
GET MORE INFORMATION







