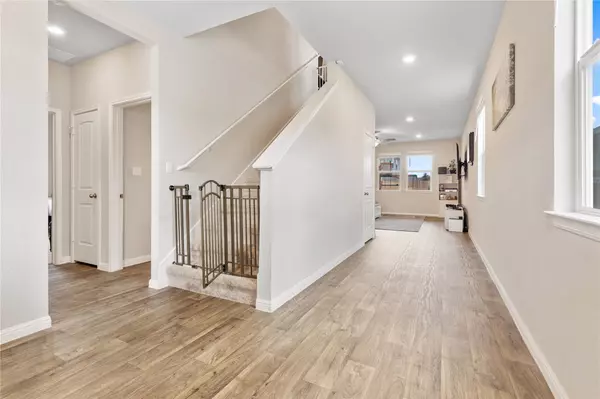
4 Beds
3 Baths
2,478 SqFt
4 Beds
3 Baths
2,478 SqFt
Key Details
Property Type Single Family Home
Sub Type Single Family Residence
Listing Status Active
Purchase Type For Sale
Square Footage 2,478 sqft
Price per Sqft $155
Subdivision Pecan Pk Sec 2
MLS Listing ID 5265100
Bedrooms 4
Full Baths 3
HOA Fees $109/qua
HOA Y/N Yes
Originating Board actris
Year Built 2020
Annual Tax Amount $7,227
Tax Year 2024
Lot Size 4,878 Sqft
Acres 0.112
Property Description
Location
State TX
County Bastrop
Rooms
Main Level Bedrooms 1
Interior
Interior Features Ceiling Fan(s), High Ceilings, Electric Dryer Hookup, Eat-in Kitchen, Entrance Foyer, Multiple Living Areas, Recessed Lighting, Smart Thermostat, Walk-In Closet(s), Washer Hookup
Heating Central
Cooling Ceiling Fan(s), Central Air
Flooring Carpet, Vinyl
Fireplace No
Appliance Gas Range, Microwave, Refrigerator
Exterior
Exterior Feature None
Garage Spaces 2.0
Fence Back Yard, Fenced, Front Yard, Gate
Pool None
Community Features Playground, Pool, Trail(s)
Utilities Available Cable Available, Electricity Available, Phone Available, Sewer Connected, Water Available
Waterfront Description None
View None
Roof Type Shingle
Porch Front Porch, Porch, Rear Porch
Total Parking Spaces 4
Private Pool No
Building
Lot Description Back Yard, Few Trees, Front Yard
Faces West
Foundation Slab
Sewer Public Sewer
Water Public
Level or Stories Two
Structure Type HardiPlank Type,Masonry – Partial,Stone
New Construction No
Schools
Elementary Schools Mina
Middle Schools Bastrop
High Schools Bastrop
School District Bastrop Isd
Others
HOA Fee Include Cable TV,Electricity,Gas,Internet,Trash,Water
Special Listing Condition Standard
GET MORE INFORMATION







