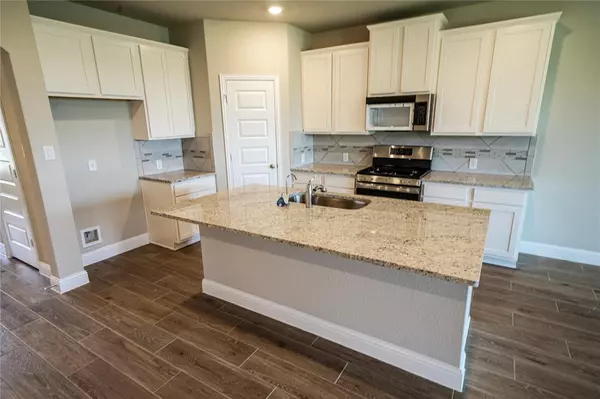
4 Beds
4 Baths
2,450 SqFt
4 Beds
4 Baths
2,450 SqFt
Key Details
Property Type Single Family Home
Sub Type Single Family Residence
Listing Status Active
Purchase Type For Sale
Square Footage 2,450 sqft
Price per Sqft $183
Subdivision Parklands
MLS Listing ID 3312092
Bedrooms 4
Full Baths 3
Half Baths 1
HOA Fees $150/qua
HOA Y/N No
Originating Board actris
Year Built 2023
Tax Year 2023
Lot Size 7,361 Sqft
Acres 0.169
Property Description
Location
State TX
County Guadalupe
Rooms
Main Level Bedrooms 1
Interior
Interior Features Ceiling Fan(s), High Ceilings, Granite Counters, Double Vanity, Electric Dryer Hookup, Kitchen Island, Pantry, Primary Bedroom on Main, Walk-In Closet(s), Washer Hookup
Heating Central, Electric
Cooling Central Air, Electric
Flooring Carpet, Tile
Fireplace No
Appliance Dishwasher, Disposal, Microwave, Range, Water Heater
Exterior
Exterior Feature Private Yard
Garage Spaces 2.0
Fence Back Yard, Privacy
Pool None
Community Features Park, Playground, Sport Court(s)/Facility
Utilities Available Cable Available, Electricity Connected, Natural Gas Connected, Phone Available, Sewer Connected, Water Connected
Waterfront Description None
View None
Roof Type Composition,Shingle
Porch Covered, Patio
Total Parking Spaces 2
Private Pool No
Building
Lot Description Back Yard, Front Yard, Private, Sprinkler - In-ground
Faces Northwest
Foundation Slab
Sewer Public Sewer
Water Public
Level or Stories Two
Structure Type Concrete,Masonry – Partial,Cement Siding,Stone,Stucco
New Construction Yes
Schools
Elementary Schools Garden Ridge
Middle Schools Danville
High Schools Davenport
School District Comal Isd
Others
Special Listing Condition Standard
GET MORE INFORMATION







