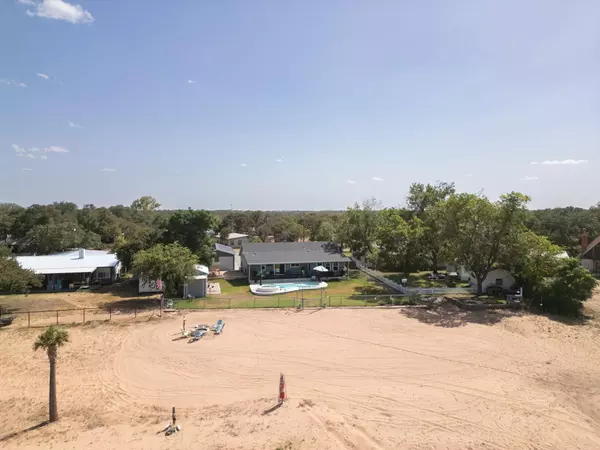
3 Beds
3 Baths
1,600 SqFt
3 Beds
3 Baths
1,600 SqFt
Key Details
Property Type Single Family Home
Sub Type Single Family Residence
Listing Status Active
Purchase Type For Sale
Square Footage 1,600 sqft
Price per Sqft $436
Subdivision Pebble Beach
MLS Listing ID 8216886
Bedrooms 3
Full Baths 2
Half Baths 1
HOA Y/N No
Originating Board actris
Year Built 2019
Annual Tax Amount $3,436
Tax Year 2023
Lot Size 0.307 Acres
Acres 0.3075
Property Description
Location
State TX
County Llano
Rooms
Main Level Bedrooms 3
Interior
Interior Features Breakfast Bar, High Ceilings, Granite Counters, Electric Dryer Hookup, Eat-in Kitchen, Pantry, Primary Bedroom on Main, Recessed Lighting, Washer Hookup
Heating Electric
Cooling Electric, See Remarks
Flooring Vinyl
Fireplace No
Appliance Dishwasher, Electric Range, Microwave
Exterior
Exterior Feature See Remarks
Garage Spaces 3.0
Fence Chain Link
Pool In Ground, Pool/Spa Combo
Community Features Lake
Utilities Available Electricity Connected, Sewer Connected, Water Connected
Waterfront Description Waterfront
View Lake, Neighborhood
Roof Type Composition
Porch Covered
Total Parking Spaces 5
Private Pool Yes
Building
Lot Description Public Maintained Road, Views
Faces South
Foundation Slab
Sewer Septic Tank
Water Public
Level or Stories One
Structure Type Frame,HardiPlank Type
New Construction No
Schools
Elementary Schools Rj Richey
Middle Schools Burnet (Burnet Isd)
High Schools Burnet
School District Burnet Cisd
Others
Special Listing Condition Standard
GET MORE INFORMATION







