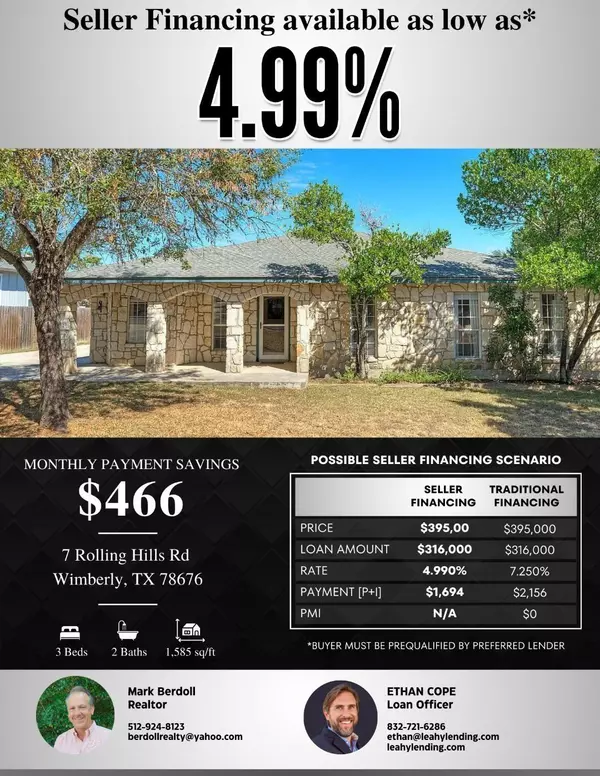
3 Beds
2 Baths
2,504 SqFt
3 Beds
2 Baths
2,504 SqFt
Key Details
Property Type Single Family Home
Sub Type Single Family Residence
Listing Status Active
Purchase Type For Sale
Square Footage 2,504 sqft
Price per Sqft $157
Subdivision Woodcreek Sec 18
MLS Listing ID 9829936
Bedrooms 3
Full Baths 2
HOA Fees $120/ann
HOA Y/N Yes
Originating Board actris
Year Built 2001
Annual Tax Amount $6,439
Tax Year 2023
Lot Size 9,909 Sqft
Acres 0.2275
Property Description
Sturdy rock walled house with over 2,500 square feet. Home features a front porch and roof that is only four years old. The interior is newly painted and the oak cabinets have recently been refinished. The kitchen has stainless steel appliances and hardware, updated backsplash tiles, lots of kitchen cabinet space, and a breakfast nook. Oversized living room that could accommodate a multifunctional office space. The master bath features a jetted garden tub and separate tiled shower. A great feature of the master bedroom is an enormous walk-in closet! Lots of windows and light throughout the house.
Functioning garage featuring French doors which lead out onto the patio and fenced in backyard. Built within the garage is an air-conditioned workshop, approximately 13 x 16 feet, with a built in cabinet and shelving. Bonus storage shed onsite as well.
House also features a water softener system. Priced to sell!
YOU CAN BUY THIS $395,000 home for the same payment as a $327,385 home. UPGRADE into this Home. SELLER FINANCING AVAILABLE with MUCH lower than market rates. Buyer can get a rate in the mid 4.99’s to mid 6.00’s depending on down payment, and SAVE $17,500 in closing costs. MINIMUM of 20% down and Buyer must get pre-approved with Leahy Lending for seller financing consideration. NO formal underwriting, MUCH lower closing costs, NO discount points, close as fast as 10 days – Experience how lending should be done.
House also features a water softener system. Priced to sell!
Location
State TX
County Hays
Rooms
Main Level Bedrooms 3
Interior
Interior Features Primary Bedroom on Main, Recessed Lighting, Walk-In Closet(s)
Heating Central, Electric
Cooling Central Air
Flooring Tile
Fireplace No
Appliance Dishwasher, Disposal, Exhaust Fan, Gas Cooktop, Microwave, Oven, Free-Standing Range, Self Cleaning Oven, Stainless Steel Appliance(s), Electric Water Heater, Water Softener Owned
Exterior
Exterior Feature Exterior Steps, Gutters Partial, Private Yard
Garage Spaces 1.0
Fence Back Yard, Privacy, Wood
Pool None
Community Features Common Grounds, Park
Utilities Available Electricity Connected, High Speed Internet, Phone Available, Underground Utilities
Waterfront Description None
View City, Hill Country
Roof Type Composition
Porch Covered, Patio, Rear Porch
Total Parking Spaces 3
Private Pool No
Building
Lot Description Interior Lot, Public Maintained Road, Trees-Medium (20 Ft - 40 Ft), Trees-Moderate
Faces Southwest
Foundation Slab
Sewer Public Sewer
Water Public
Level or Stories One
Structure Type Masonry – All Sides
New Construction No
Schools
Elementary Schools Jacobs Well
Middle Schools Danforth
High Schools Wimberley
School District Wimberley Isd
Others
HOA Fee Include Common Area Maintenance
Special Listing Condition Standard
GET MORE INFORMATION







