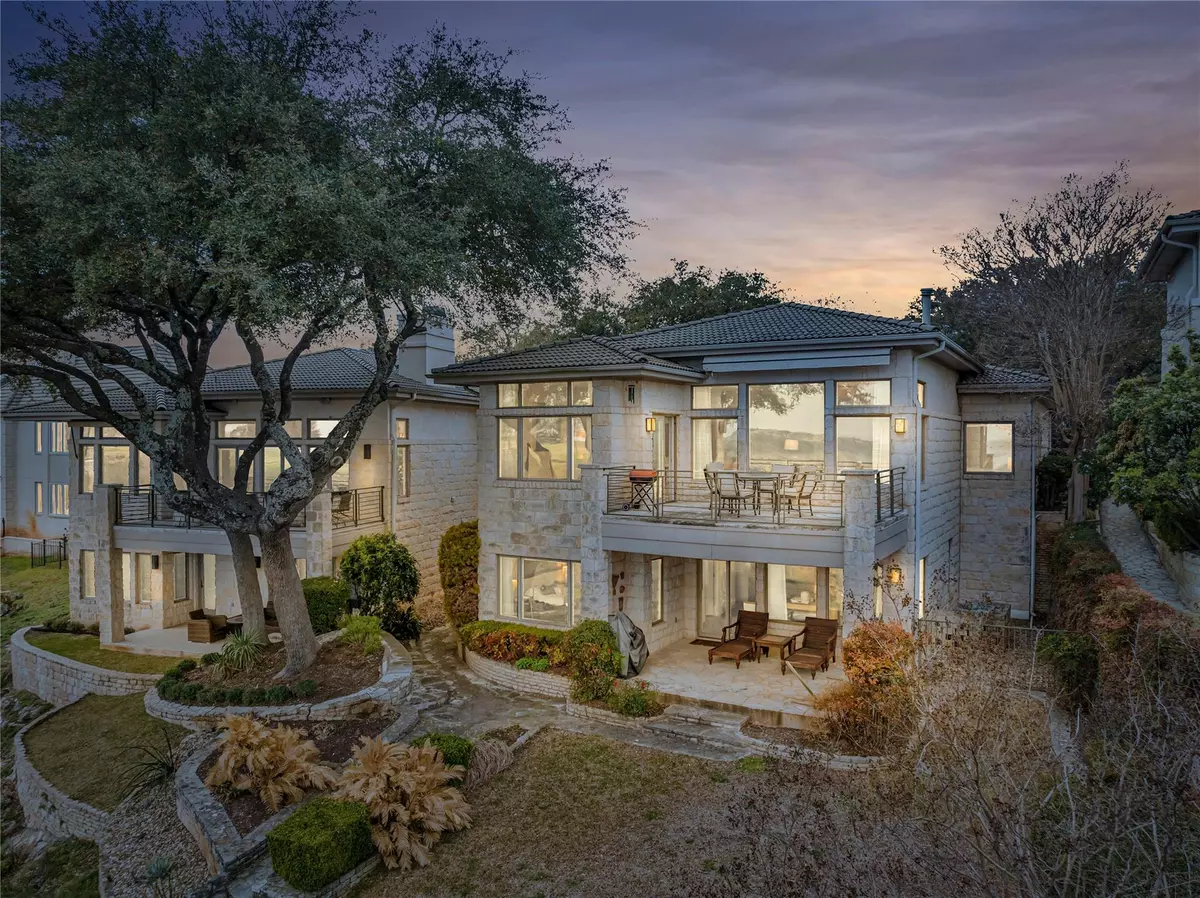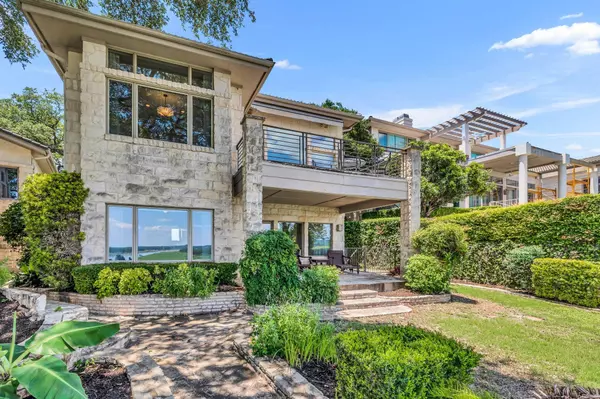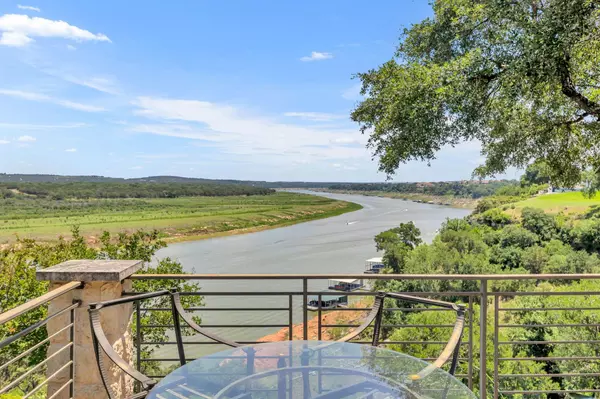
4 Beds
4 Baths
3,362 SqFt
4 Beds
4 Baths
3,362 SqFt
Key Details
Property Type Single Family Home
Sub Type Single Family Residence
Listing Status Active
Purchase Type For Sale
Square Footage 3,362 sqft
Price per Sqft $386
Subdivision Barton Creek Lakeside
MLS Listing ID 7465829
Style 1st Floor Entry,Multi-level Floor Plan
Bedrooms 4
Full Baths 4
HOA Fees $1,750/qua
HOA Y/N Yes
Originating Board actris
Year Built 1996
Annual Tax Amount $12,790
Tax Year 2022
Lot Size 0.610 Acres
Acres 0.61
Property Description
Location
State TX
County Travis
Rooms
Main Level Bedrooms 3
Interior
Interior Features Two Primary Baths, Two Primary Suties, Breakfast Bar, Built-in Features, Ceiling Fan(s), High Ceilings, Chandelier, Granite Counters, Crown Molding, Double Vanity, Entrance Foyer, In-Law Floorplan, Interior Steps, Multiple Living Areas, Open Floorplan, Primary Bedroom on Main, Recessed Lighting, Soaking Tub, Walk-In Closet(s), Wired for Data, See Remarks
Heating Central, Electric
Cooling Central Air, Electric
Flooring Carpet, Tile
Fireplaces Number 1
Fireplaces Type Free Standing
Fireplace No
Appliance Built-In Electric Range, Built-In Freezer, Built-In Refrigerator, Cooktop, Dishwasher, Disposal, Electric Cooktop, Freezer, Microwave, Washer/Dryer, Wine Refrigerator
Exterior
Exterior Feature Basketball Court, Boat Dock - Shared, Boat Lift, Boat Slip, Lighting, Private Entrance, Restricted Access, Sport Court, Tennis Court(s)
Garage Spaces 2.0
Fence None
Pool None
Community Features Business Center, Clubhouse, Common Grounds, Controlled Access, Curbs, Fitness Center, Gated, Golf, High Speed Internet, Lake, Lock and Leave, Planned Social Activities, Pool, Sauna, Hot Tub, Sport Court(s)/Facility, Tennis Court(s)
Utilities Available Cable Connected, Electricity Connected, High Speed Internet, Phone Available, Sewer Connected, Water Connected
Waterfront Description Lake Front,Lake Privileges,Waterfront
View Lake, Panoramic, Trees/Woods
Roof Type Tile
Porch Deck, Terrace
Total Parking Spaces 2
Private Pool No
Building
Lot Description Bluff, Landscaped, Near Golf Course, Private, Sprinkler - Automatic, Views
Faces East
Foundation Slab
Sewer Private Sewer
Water Public
Level or Stories Two
Structure Type Stone,Stucco
New Construction No
Schools
Elementary Schools Marble Falls
Middle Schools Marble Falls
High Schools Marble Falls
School District Marble Falls Isd
Others
HOA Fee Include Common Area Maintenance,Landscaping,Maintenance Grounds,Security,Trash
Special Listing Condition Standard
GET MORE INFORMATION







