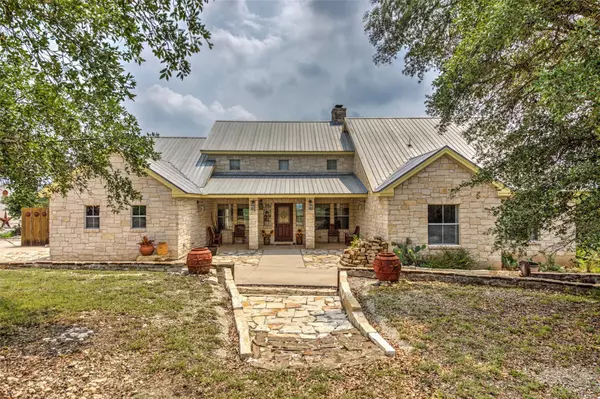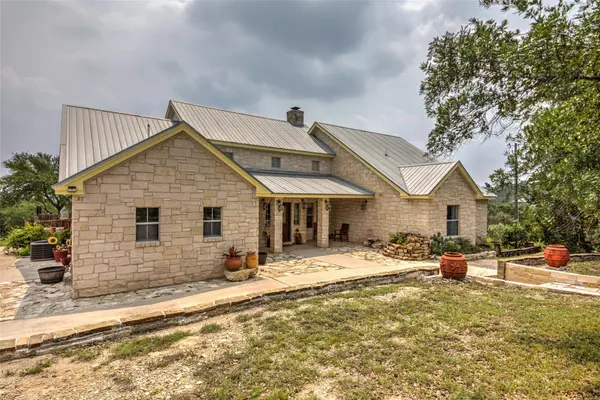
4 Beds
4 Baths
2,930 SqFt
4 Beds
4 Baths
2,930 SqFt
Key Details
Property Type Single Family Home
Sub Type Single Family Residence
Listing Status Active Under Contract
Purchase Type For Sale
Square Footage 2,930 sqft
Price per Sqft $409
Subdivision Mary J Hunter Surv #94
MLS Listing ID 8833269
Bedrooms 4
Full Baths 4
HOA Y/N No
Originating Board actris
Year Built 2000
Annual Tax Amount $10,404
Tax Year 2023
Lot Size 5.006 Acres
Acres 5.006
Property Description
Location
State TX
County Hays
Rooms
Main Level Bedrooms 3
Interior
Interior Features Breakfast Bar, Cathedral Ceiling(s), High Ceilings, Granite Counters, Double Vanity, Interior Steps, Primary Bedroom on Main, Walk-In Closet(s)
Heating Central
Cooling Central Air, Multi Units
Flooring Carpet, Laminate, Tile
Fireplaces Number 1
Fireplaces Type Great Room
Fireplace No
Appliance Dishwasher, Gas Cooktop, Microwave
Exterior
Exterior Feature Exterior Steps
Fence Partial, Wire, Wood
Pool Fiberglass, In Ground, Outdoor Pool
Community Features None
Utilities Available Electricity Connected, Propane, Water Connected
Waterfront Description None
View Hill Country
Roof Type Metal
Porch Covered, Front Porch, Rear Porch
Total Parking Spaces 3
Private Pool Yes
Building
Lot Description Landscaped, Native Plants, Sloped Up, Trees-Heavy, Trees-Medium (20 Ft - 40 Ft), Views
Faces West
Foundation Slab
Sewer Aerobic Septic
Water Well
Level or Stories Two
Structure Type Masonry – All Sides,Stone Veneer
New Construction No
Schools
Elementary Schools Dripping Springs
Middle Schools Dripping Springs Middle
High Schools Dripping Springs
School District Dripping Springs Isd
Others
Special Listing Condition Standard
GET MORE INFORMATION







