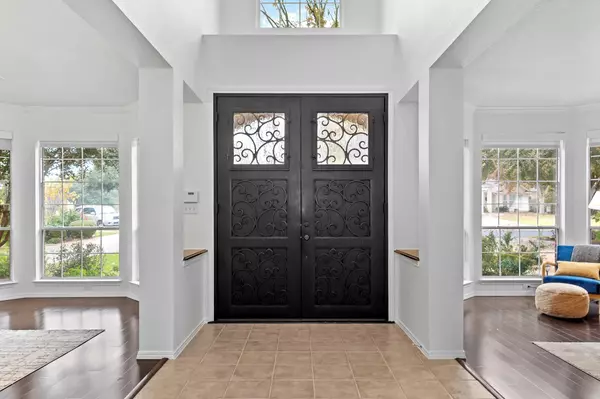
4 Beds
4 Baths
4,872 SqFt
4 Beds
4 Baths
4,872 SqFt
Key Details
Property Type Single Family Home
Sub Type Single Family Residence
Listing Status Active
Purchase Type For Sale
Square Footage 4,872 sqft
Price per Sqft $184
Subdivision Vista Oaks Sec 3 B
MLS Listing ID 9718444
Bedrooms 4
Full Baths 3
Half Baths 1
HOA Fees $115/qua
HOA Y/N Yes
Originating Board actris
Year Built 1998
Annual Tax Amount $15,971
Tax Year 2024
Lot Size 0.374 Acres
Acres 0.3741
Property Description
Location
State TX
County Williamson
Rooms
Main Level Bedrooms 1
Interior
Interior Features Two Primary Suties, Bar, Bookcases, Built-in Features, Ceiling Fan(s), Cathedral Ceiling(s), High Ceilings, Corian Counters, Granite Counters, Double Vanity, Electric Dryer Hookup, Gas Dryer Hookup, Entrance Foyer, High Speed Internet, Interior Steps, Kitchen Island, Multiple Dining Areas, Multiple Living Areas, Open Floorplan, Pantry, Primary Bedroom on Main, Soaking Tub, Storage, Walk-In Closet(s), Washer Hookup, Wet Bar, Wired for Sound
Heating Central, Fireplace(s), Natural Gas, Zoned
Cooling Central Air, Zoned
Flooring Carpet, Laminate, Tile, Wood
Fireplaces Number 1
Fireplaces Type Family Room, Gas Log
Fireplace No
Appliance Bar Fridge, Built-In Electric Oven, Cooktop, Dishwasher, Disposal, Gas Cooktop, Microwave, Plumbed For Ice Maker, Water Heater, Water Softener Owned, Wine Refrigerator
Exterior
Exterior Feature Barbecue, Exterior Steps, Garden, Gas Grill, Outdoor Grill, Private Yard
Garage Spaces 2.0
Fence Back Yard, Gate, Privacy, Wood
Pool Gunite, Heated, In Ground, Outdoor Pool, Pool/Spa Combo, Waterfall
Community Features Cluster Mailbox, Park, Playground, Pool, Sport Court(s)/Facility, Tennis Court(s), Trail(s)
Utilities Available Cable Available, Cable Connected, Electricity Available, Electricity Connected, High Speed Internet, Other, Natural Gas Available, Natural Gas Connected, Phone Available, Phone Connected, Sewer Available, Sewer Connected, Underground Utilities, Water Available, Water Connected
Waterfront Description None
View None
Roof Type Asphalt,Composition,Shingle
Porch Covered, Patio
Total Parking Spaces 5
Private Pool Yes
Building
Lot Description Back Yard, Curbs, Few Trees, Front Yard, Garden, Gentle Sloping, Irregular Lot, Landscaped, Public Maintained Road, Sprinkler - Automatic, Sprinkler - In Rear, Sprinkler - In Front, Sprinkler - In-ground
Faces Northwest
Foundation Slab
Sewer MUD
Water MUD
Level or Stories Two
Structure Type Brick,Frame,Blown-In Insulation
New Construction No
Schools
Elementary Schools Akin
Middle Schools Stiles
High Schools Rouse
School District Leander Isd
Others
HOA Fee Include Common Area Maintenance
Special Listing Condition Standard
GET MORE INFORMATION







