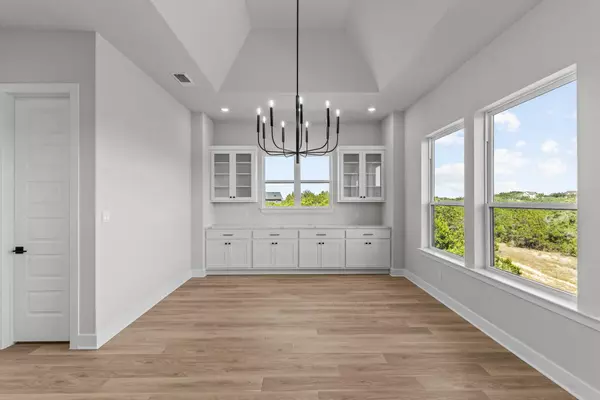
4 Beds
5 Baths
3,751 SqFt
4 Beds
5 Baths
3,751 SqFt
Key Details
Property Type Single Family Home
Sub Type Single Family Residence
Listing Status Pending
Purchase Type For Sale
Square Footage 3,751 sqft
Price per Sqft $286
Subdivision Headwaters At Barton Creek
MLS Listing ID 1433145
Style 1st Floor Entry
Bedrooms 4
Full Baths 4
Half Baths 1
HOA Fees $450/qua
HOA Y/N Yes
Originating Board actris
Year Built 2024
Tax Year 2023
Lot Size 9,997 Sqft
Acres 0.2295
Lot Dimensions 80 X 125
Property Description
When you’re not in the mood for the outdoors, enjoy the wide variety of indoor luxuries provided by The Highcrest by David Weekley Homes. The open-concept design centers around the showroom-style kitchen, which includes an oversized pantry.
Every bedroom includes a walk-in closet, and the guest suite features a private bathroom. The beautiful Owner’s Retreat comes complete with a glamorous bathroom and a deluxe walk-in closet. The enclosed study offers the perfect office for conducting business from your Hill Country Paradise.
Contact the David Weekley Homes at Headwaters Team to build your future with this beautiful new home for sale in Dripping Springs, Texas!
Our EnergySaver™ Homes offer peace of mind knowing your new home in Austin is minimizing your environmental footprint while saving energy. A David Weekley EnergySaver home in Austin averages a 60 on the HERS Index.
Square Footage is an estimate only; actual construction may vary.
Location
State TX
County Hays
Rooms
Main Level Bedrooms 4
Interior
Interior Features Ceiling Fan(s), High Ceilings, Double Vanity, Electric Dryer Hookup, Eat-in Kitchen, French Doors, High Speed Internet, Kitchen Island, Open Floorplan, Pantry, Primary Bedroom on Main, Soaking Tub, Walk-In Closet(s), Washer Hookup
Heating Central, Electric, ENERGY STAR Qualified Equipment, Natural Gas
Cooling Ceiling Fan(s), Central Air, Electric, ENERGY STAR Qualified Equipment
Flooring Carpet, Laminate, Tile
Fireplaces Type None
Fireplace No
Appliance Built-In Electric Oven, Dishwasher, Disposal, ENERGY STAR Qualified Appliances, ENERGY STAR Qualified Water Heater, Gas Cooktop, Microwave, Oven, Plumbed For Ice Maker, RNGHD, Stainless Steel Appliance(s), Water Heater
Exterior
Exterior Feature Balcony, Gutters Full, Lighting, Pest Tubes in Walls
Garage Spaces 3.0
Fence None
Pool ENERGY STAR Qualified pool pump, None
Community Features Clubhouse, Common Grounds, Conference/Meeting Room, Controlled Access, Dog Park, Fitness Center, High Speed Internet, Park, Picnic Area, Playground, Pool, Property Manager On-Site, Underground Utilities
Utilities Available Electricity Connected, High Speed Internet, Natural Gas Connected, Phone Available, Underground Utilities, Water Connected
Waterfront Description None
View Panoramic
Roof Type Composition
Porch Covered, Front Porch, Rear Porch
Total Parking Spaces 5
Private Pool No
Building
Lot Description Back Yard, Curbs, Front Yard, Landscaped, Sprinkler - Automatic, Sprinkler - In Rear, Sprinkler - In Front, Sprinkler - In-ground, Sprinkler - Rain Sensor, Trees-Small (Under 20 Ft), Views
Faces Southwest
Foundation Slab
Sewer MUD
Water MUD
Level or Stories One and One Half
Structure Type Frame,HardiPlank Type,Blown-In Insulation,Radiant Barrier
New Construction Yes
Schools
Elementary Schools Dripping Springs
Middle Schools Dripping Springs Middle
High Schools Dripping Springs
School District Dripping Springs Isd
Others
HOA Fee Include Common Area Maintenance,Internet
Special Listing Condition Standard
GET MORE INFORMATION







