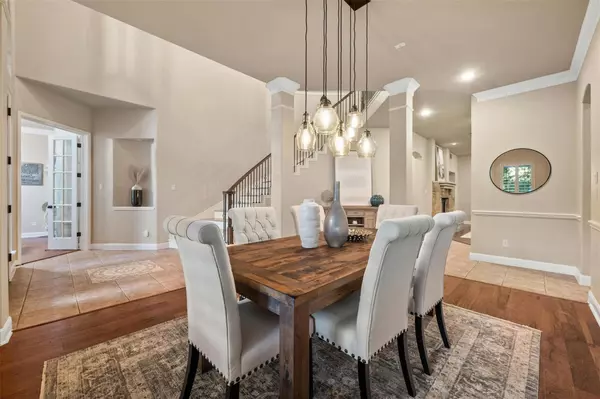
5 Beds
6 Baths
4,329 SqFt
5 Beds
6 Baths
4,329 SqFt
Key Details
Property Type Single Family Home
Sub Type Single Family Residence
Listing Status Pending
Purchase Type For Sale
Square Footage 4,329 sqft
Price per Sqft $282
Subdivision Steiner Ranch Ph 01 Sec 7B
MLS Listing ID 5666060
Bedrooms 5
Full Baths 5
Half Baths 1
HOA Fees $813
HOA Y/N Yes
Originating Board actris
Year Built 2007
Annual Tax Amount $20,547
Tax Year 2023
Lot Size 0.310 Acres
Acres 0.3099
Property Description
Enjoy added savings with a lender incentive of up to $7,500 toward a rate buydown or closing costs (1% of the loan amount). Situated at 805 Lakewood Hills Terrace, this stunning residence in Steiner Ranch features five spacious bedrooms (plus an option for a sixth), along with a game room, media room, and an office for ultimate flexibility. Recently updated, this home includes fresh paint, modernized bathroom fixtures, updated lighting, a new double oven, and enhanced pool equipment with a heater and saltwater system.
Designed with elegance in mind, the gourmet kitchen is equipped with knotty alder cabinets, granite countertops, and stainless appliances, while the primary suite serves as a spa-like retreat with quartz countertops and a frameless shower. Natural light fills every corner, showcasing views of the tropical outdoor oasis perfect for entertaining. Close to top-rated schools, community parks, and Lake Travis, this home combines prime location with remarkable features. Don’t miss this unbeatable opportunity—contact the listing agent for details and note that video surveillance may be in use.
Location
State TX
County Travis
Rooms
Main Level Bedrooms 2
Interior
Interior Features Breakfast Bar, Built-in Features, Beamed Ceilings, Coffered Ceiling(s), High Ceilings, Crown Molding, In-Law Floorplan, Kitchen Island, Multiple Dining Areas, Multiple Living Areas, Pantry, Primary Bedroom on Main, Recessed Lighting, Walk-In Closet(s), Wired for Sound
Heating Central
Cooling Central Air
Flooring Carpet, Tile, Wood
Fireplaces Number 2
Fireplaces Type Family Room, Outside
Fireplace No
Appliance Built-In Oven(s), Convection Oven, Dishwasher, Disposal, Down Draft, Gas Cooktop, Microwave, Double Oven, Stainless Steel Appliance(s)
Exterior
Exterior Feature Gas Grill, Gutters Partial, Outdoor Grill, Private Yard
Garage Spaces 3.0
Fence Back Yard, Wrought Iron
Pool Heated, In Ground, Pool/Spa Combo
Community Features Cluster Mailbox, Common Grounds, Dog Park, Gated, Golf, Lake, Park, Picnic Area, Playground, Pool, Sidewalks, Sport Court(s)/Facility, Tennis Court(s), Trail(s)
Utilities Available Underground Utilities
Waterfront Description None
View Pool
Roof Type Shingle
Porch Covered
Total Parking Spaces 5
Private Pool Yes
Building
Lot Description Landscaped, Private, Sprinkler - Automatic, Sprinkler - In Rear, Sprinkler - In Front, Trees-Large (Over 40 Ft), Trees-Medium (20 Ft - 40 Ft)
Faces West
Foundation Slab
Sewer Private Sewer
Water MUD
Level or Stories Two
Structure Type Brick,Masonry – All Sides,Stone
New Construction No
Schools
Elementary Schools River Ridge
Middle Schools Canyon Ridge
High Schools Vandegrift
School District Leander Isd
Others
HOA Fee Include Common Area Maintenance
Special Listing Condition Standard
GET MORE INFORMATION







