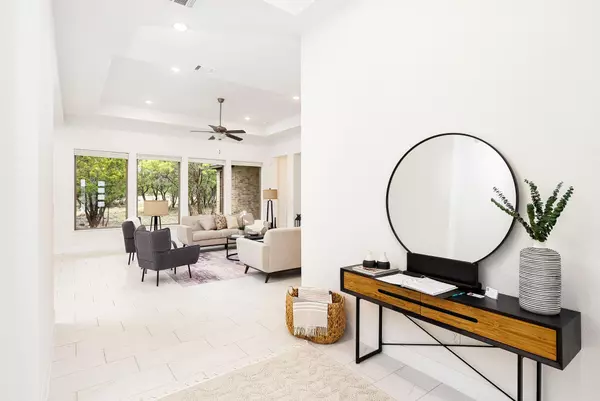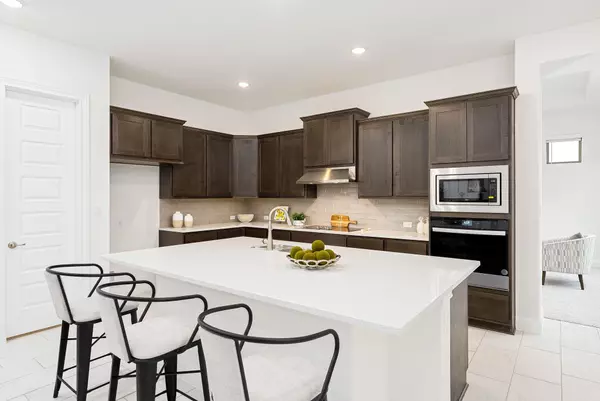
4 Beds
4 Baths
3,312 SqFt
4 Beds
4 Baths
3,312 SqFt
Key Details
Property Type Single Family Home
Sub Type Single Family Residence
Listing Status Hold
Purchase Type For Sale
Square Footage 3,312 sqft
Price per Sqft $301
Subdivision Spicewood Trails
MLS Listing ID 2815294
Bedrooms 4
Full Baths 3
Half Baths 1
HOA Fees $700/ann
Originating Board actris
Year Built 2024
Annual Tax Amount $2,290
Tax Year 2024
Lot Size 1.000 Acres
Property Description
Location
State TX
County Burnet
Rooms
Main Level Bedrooms 4
Interior
Interior Features Ceiling Fan(s), Quartz Counters, Eat-in Kitchen, Entrance Foyer, Kitchen Island, Multiple Living Areas, Open Floorplan, Pantry, Primary Bedroom on Main, Walk-In Closet(s)
Heating Central
Cooling Ceiling Fan(s), Central Air
Flooring Carpet, Tile
Fireplaces Number 1
Fireplaces Type Insert, Living Room
Fireplace Y
Appliance Built-In Electric Range, Dishwasher, Disposal, Exhaust Fan, Microwave, Oven, Refrigerator, Washer/Dryer
Exterior
Exterior Feature See Remarks
Garage Spaces 3.0
Fence None
Pool None
Community Features Clubhouse, Park, Pet Amenities, Picnic Area, Playground, See Remarks
Utilities Available Electricity Connected, Sewer Connected, Underground Utilities, Water Connected
Waterfront Description None
View Trees/Woods, See Remarks
Roof Type Composition,Shingle
Accessibility None
Porch Covered, Rear Porch, See Remarks
Total Parking Spaces 3
Private Pool No
Building
Lot Description Private, Views
Faces Southeast
Foundation Slab
Sewer Septic Tank
Water Public
Level or Stories One
Structure Type Brick,Stone
New Construction Yes
Schools
Elementary Schools Spicewood (Marble Falls Isd)
Middle Schools Marble Falls
High Schools Marble Falls
School District Marble Falls Isd
Others
HOA Fee Include Common Area Maintenance,Maintenance Grounds
Restrictions None
Ownership Fee-Simple
Acceptable Financing Cash, Conventional, FHA, VA Loan
Tax Rate 1.3474
Listing Terms Cash, Conventional, FHA, VA Loan
Special Listing Condition Standard
GET MORE INFORMATION







