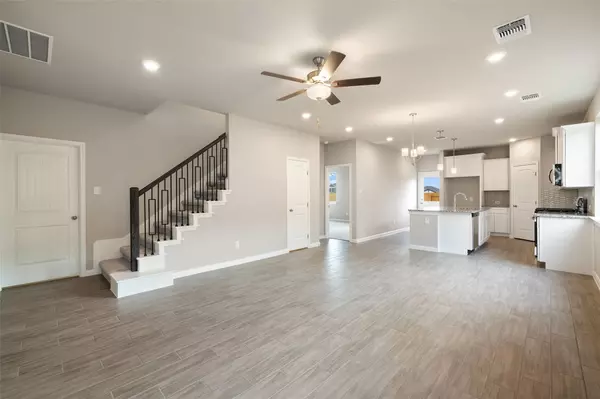4 Beds
4 Baths
2,154 SqFt
4 Beds
4 Baths
2,154 SqFt
Key Details
Property Type Single Family Home
Sub Type Single Family Residence
Listing Status Active Under Contract
Purchase Type For Sale
Square Footage 2,154 sqft
Price per Sqft $220
Subdivision Morningstar
MLS Listing ID 4298300
Style 1st Floor Entry
Bedrooms 4
Full Baths 3
Half Baths 1
HOA Fees $528/ann
HOA Y/N Yes
Originating Board actris
Year Built 2023
Tax Year 2022
Lot Size 6,098 Sqft
Acres 0.14
Property Description
Location
State TX
County Williamson
Rooms
Main Level Bedrooms 1
Interior
Interior Features Ceiling Fan(s), Granite Counters, Eat-in Kitchen, Open Floorplan, Primary Bedroom on Main, Recessed Lighting
Heating Central
Cooling Central Air
Flooring Carpet, Laminate, Tile
Fireplace No
Appliance Dishwasher, Disposal, Free-Standing Gas Range
Exterior
Exterior Feature Private Yard
Garage Spaces 2.0
Fence Back Yard
Pool None
Community Features Common Grounds, Courtyard, Curbs, Dog Park, Park, Pet Amenities, Playground, Pool, Sidewalks, Trail(s)
Utilities Available Electricity Available, High Speed Internet, Natural Gas Available, Water Available
Waterfront Description None
View None
Roof Type Shingle
Porch Covered
Total Parking Spaces 4
Private Pool No
Building
Lot Description Back Yard, Front Yard, Sprinkler - Automatic
Faces North
Foundation Slab
Sewer MUD
Water MUD
Level or Stories Two
Structure Type Stucco
New Construction Yes
Schools
Elementary Schools Santa Rita
Middle Schools Liberty Hill Middle
High Schools Liberty Hill
School District Liberty Hill Isd
Others
HOA Fee Include Common Area Maintenance
Special Listing Condition Standard






