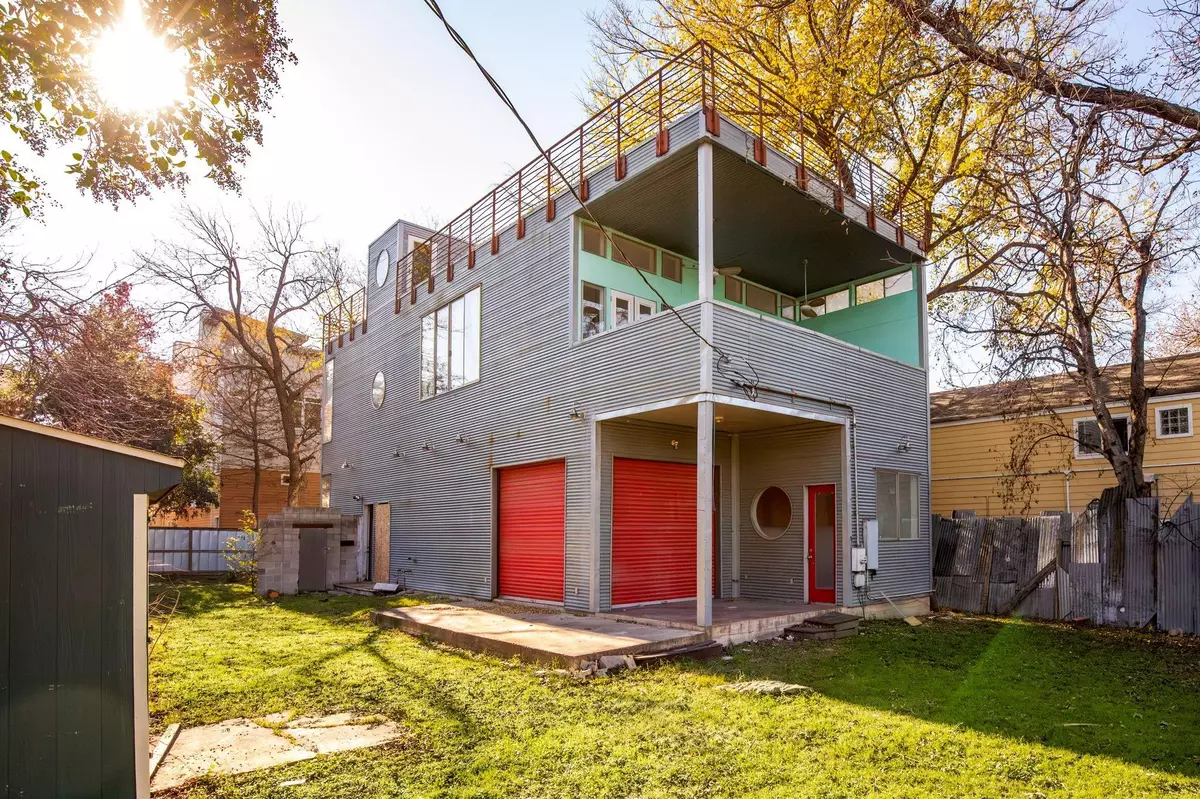
5 Beds
5 Baths
3,674 SqFt
5 Beds
5 Baths
3,674 SqFt
Key Details
Property Type Single Family Home
Sub Type Single Family Residence
Listing Status Active Under Contract
Purchase Type For Sale
Square Footage 3,674 sqft
Price per Sqft $326
Subdivision Sosa P G
MLS Listing ID 1498369
Bedrooms 5
Full Baths 5
HOA Y/N No
Originating Board actris
Year Built 1934
Annual Tax Amount $27,637
Tax Year 2023
Lot Size 0.344 Acres
Acres 0.344
Property Description
This unique, oversized residential lot is up for grabs and offers unique opportunities to it's future owners. The front building contains a two bedrooms, one bath home on the main floor, along with a studio apartment with private entry on the second story of the SFH. Included on the property is a three story, detached shop and private office with first and second floor studios, balcony and a rooftop deck with overlooking downtown ATX views. The detached shop was never completed and issued a final Certificate of Occupancy. The permits have since expired and take about 30 days to reopen. Permitting information can be provided. Buyers to complete own due diligence. No survey on file.
Location
State TX
County Travis
Rooms
Main Level Bedrooms 2
Interior
Interior Features Primary Bedroom on Main, See Remarks
Heating Central
Cooling Central Air
Flooring Wood
Fireplaces Number 1
Fireplaces Type Living Room
Fireplace No
Appliance See Remarks
Exterior
Exterior Feature Balcony, See Remarks
Fence See Remarks
Pool None
Community Features Curbs, Sidewalks, Street Lights
Utilities Available Cable Available, Electricity Available, Phone Available, Sewer Available, Water Available
Waterfront Description None
View Downtown
Roof Type Metal
Porch Covered, Screened, See Remarks
Total Parking Spaces 4
Private Pool No
Building
Lot Description See Remarks
Faces East
Foundation Slab
Sewer Public Sewer
Water Public
Level or Stories Two
Structure Type Metal Siding,Wood Siding
New Construction No
Schools
Elementary Schools Dawson
Middle Schools Lively
High Schools Travis
School District Austin Isd
Others
Special Listing Condition Standard
GET MORE INFORMATION







