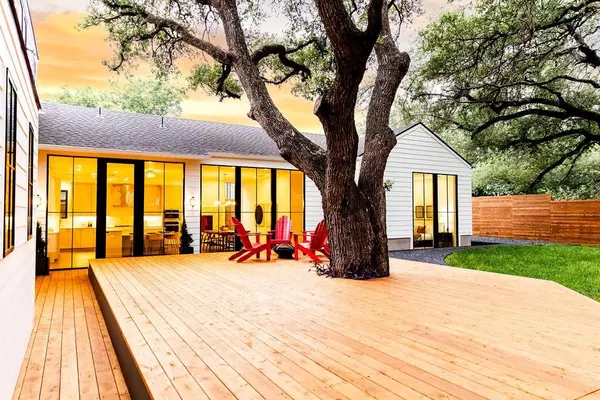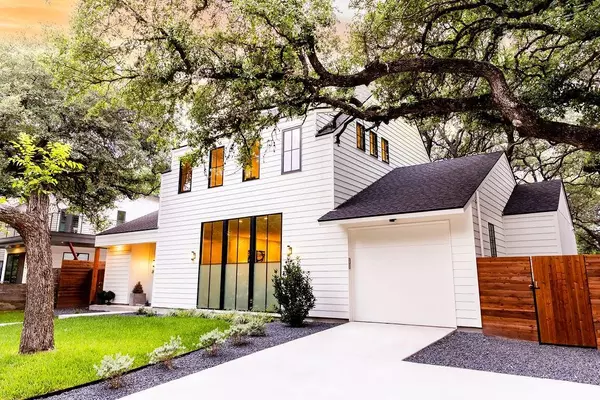
4 Beds
3 Baths
3,224 SqFt
4 Beds
3 Baths
3,224 SqFt
Key Details
Property Type Single Family Home
Sub Type Single Family Residence
Listing Status Active
Purchase Type For Sale
Square Footage 3,224 sqft
Price per Sqft $637
Subdivision Oak Ridge Heights Sec 01
MLS Listing ID 2497595
Bedrooms 4
Full Baths 3
HOA Y/N No
Originating Board actris
Year Built 2024
Annual Tax Amount $8,887
Tax Year 2023
Lot Size 7,827 Sqft
Acres 0.1797
Property Description
2610 is just 2 blocks to the South Austin Park & Tennis center, and three blocks to coveted Gillis neighborhood park. It's walkable to both S. 1st St. and its attractions, and the much-anticipated HEB on bustling South Congress Avenue.
Details you won't find in the competition abound, like a fireplace in the dining room (make it a family cozy room - see agent), a 2nd living/den, and picture windows that capture views of the stunning Heritage Live Oak tree. Established block.
Location
State TX
County Travis
Rooms
Main Level Bedrooms 2
Interior
Interior Features Bar, Built-in Features, High Ceilings, Quartz Counters, Double Vanity, Eat-in Kitchen, In-Law Floorplan, Interior Steps, Kitchen Island, Multiple Dining Areas, Open Floorplan, Primary Bedroom on Main, Recessed Lighting, Smart Thermostat, Storage, Walk-In Closet(s), Washer Hookup
Heating Natural Gas
Cooling Electric
Flooring Tile, Wood
Fireplaces Number 1
Fireplaces Type Dining Room, Gas
Fireplace No
Appliance Built-In Electric Oven, Built-In Gas Range, Built-In Refrigerator, Electric Oven, RNGHD, Refrigerator, Tankless Water Heater, Vented Exhaust Fan
Exterior
Exterior Feature See Remarks
Garage Spaces 1.0
Fence Partial, Privacy, Wood
Pool None
Community Features Tennis Court(s), See Remarks
Utilities Available Electricity Connected, Natural Gas Connected, Sewer Connected
Waterfront Description None
View None
Roof Type Composition,Shingle
Porch Patio, Rear Porch
Total Parking Spaces 2
Private Pool No
Building
Lot Description Few Trees, Trees-Large (Over 40 Ft), See Remarks
Faces East
Foundation Slab
Sewer Public Sewer
Water Public
Level or Stories Two
Structure Type HardiPlank Type
New Construction Yes
Schools
Elementary Schools Dawson
Middle Schools Lively
High Schools Travis
School District Austin Isd
Others
Special Listing Condition Standard
GET MORE INFORMATION







