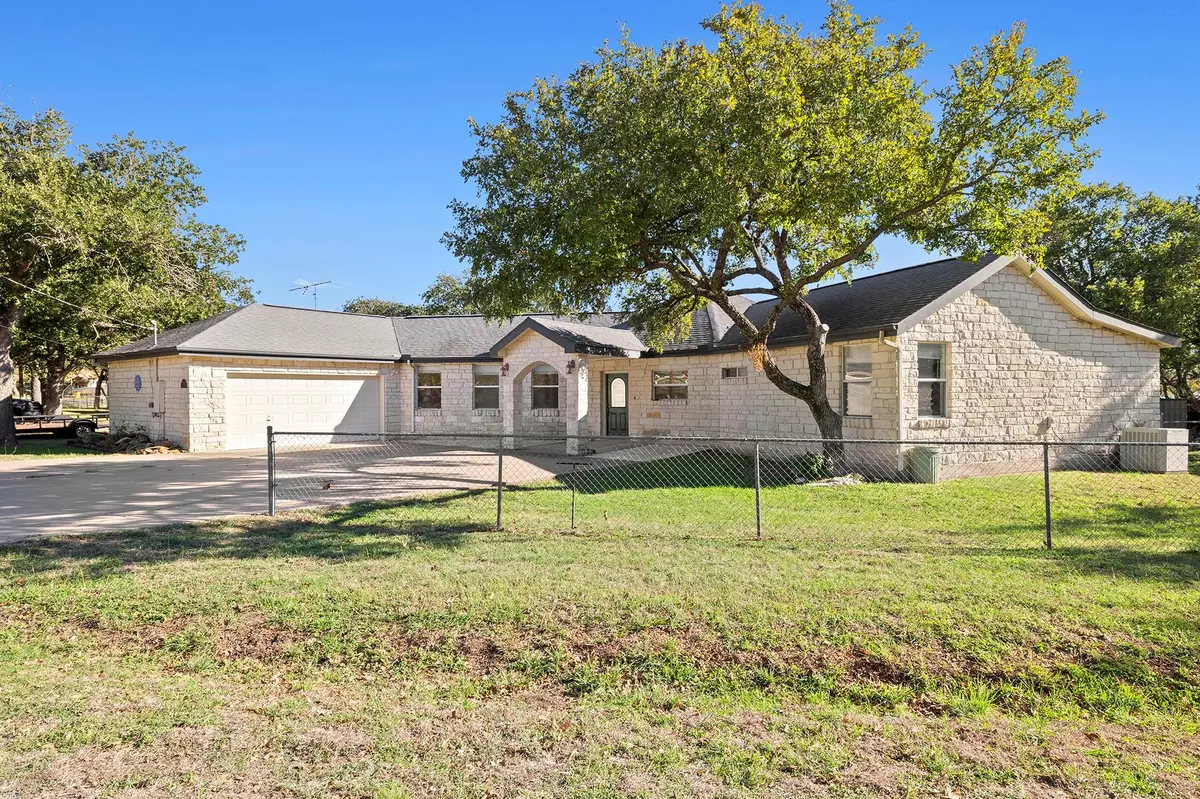
3 Beds
2 Baths
1,520 SqFt
3 Beds
2 Baths
1,520 SqFt
Key Details
Property Type Single Family Home
Sub Type Single Family Residence
Listing Status Active Under Contract
Purchase Type For Sale
Square Footage 1,520 sqft
Price per Sqft $262
Subdivision Cassie
MLS Listing ID 2811631
Style Single level Floor Plan
Bedrooms 3
Full Baths 2
HOA Fees $150/ann
HOA Y/N Yes
Originating Board actris
Year Built 1998
Tax Year 2023
Lot Size 0.360 Acres
Acres 0.36
Lot Dimensions 122 x 180 x 100 x 117
Property Description
operty provides endless possibilities. Parking will never be an issue as the property offers plenty of space for vehicles. The backyard is completely fenced, providing privacy and safety for your loved ones and pets. The fishing dock allows for easy access to the lake, making it a breeze to spend leisurely afternoons casting a line and reeling in the excitement. You'll find an expansive back porch, the perfect spot for relaxation and outdoor enjoyment. From morning coffees to evening gatherings, this area will surely become a favorite gathering place for making cherished family memories. In addition to its appealing features, the house is located in a quiet and quaint neighborhood, adding to the tranquility and charm of the area. With all these enticing qualities, this property offers an inviting and ideal retreat for families looking to create lasting memories, particularly during the summer months.
Location
State TX
County Burnet
Rooms
Main Level Bedrooms 3
Interior
Interior Features Ceiling Fan(s), High Ceilings, Vaulted Ceiling(s), Granite Counters, Electric Dryer Hookup, Two Primary Closets
Heating Central, Electric, Fireplace(s)
Cooling Ceiling Fan(s), Central Air, Electric
Flooring Carpet, Tile
Fireplaces Number 1
Fireplaces Type Living Room, Masonry, Wood Burning
Fireplace No
Appliance Dishwasher, Disposal, Electric Range, Exhaust Fan, Electric Oven, Free-Standing Electric Range, Refrigerator, Electric Water Heater
Exterior
Exterior Feature Boat Dock - Private, Boat Dock - Shared, Boat Ramp, Gutters Partial, Private Yard
Garage Spaces 2.0
Fence Chain Link, Fenced
Pool None
Community Features Fishing, High Speed Internet, Lake, Park
Utilities Available Electricity Connected, Sewer Connected, Water Connected
Waterfront Description Lake Front,Waterfront
View Lake, Neighborhood, Trees/Woods, Water
Roof Type Composition
Porch Covered, Patio, Porch, Rear Porch, Wrap Around
Total Parking Spaces 4
Private Pool No
Building
Lot Description Back Yard, Level, Public Maintained Road, Sprinkler - Automatic, Trees-Medium (20 Ft - 40 Ft), Views
Faces North
Foundation Slab
Sewer Aerobic Septic
Water MUD
Level or Stories One
Structure Type HardiPlank Type,Masonry – Partial,Stone
New Construction No
Schools
Elementary Schools Burnet
Middle Schools Burnet (Burnet Isd)
High Schools Burnet
School District Burnet Cisd
Others
HOA Fee Include Common Area Maintenance
Special Listing Condition Standard
GET MORE INFORMATION







