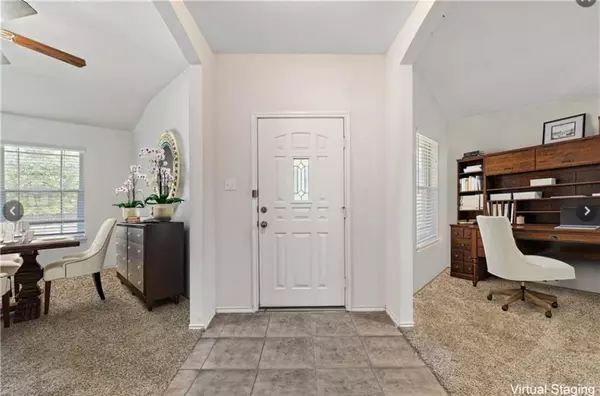3 Beds
2 Baths
2,154 SqFt
3 Beds
2 Baths
2,154 SqFt
Key Details
Property Type Single Family Home
Sub Type Single Family Residence
Listing Status Pending
Purchase Type For Sale
Square Footage 2,154 sqft
Price per Sqft $181
Subdivision Westview Meadows Ph 01
MLS Listing ID 6064330
Bedrooms 3
Full Baths 2
HOA Fees $90/qua
HOA Y/N Yes
Originating Board actris
Year Built 2005
Tax Year 2023
Lot Size 8,929 Sqft
Acres 0.205
Lot Dimensions 60' X 141'
Property Sub-Type Single Family Residence
Property Description
Location
State TX
County Williamson
Rooms
Main Level Bedrooms 3
Interior
Interior Features Breakfast Bar, Ceiling Fan(s), Laminate Counters, Double Vanity, In-Law Floorplan, Multiple Dining Areas, Multiple Living Areas, No Interior Steps, Open Floorplan, Primary Bedroom on Main, Soaking Tub, Walk-In Closet(s), Washer Hookup
Heating Electric
Cooling Ceiling Fan(s), Central Air, Electric
Flooring Carpet, Tile, Vinyl
Fireplaces Number 1
Fireplaces Type Family Room
Fireplace No
Appliance Dishwasher, Disposal, Electric Range
Exterior
Exterior Feature Exterior Steps
Garage Spaces 2.0
Fence Back Yard, Front Yard, Privacy
Pool None
Community Features Cluster Mailbox, Pool
Utilities Available Electricity Connected, Water Connected
Waterfront Description None
View None
Roof Type Composition
Porch Front Porch
Total Parking Spaces 4
Private Pool No
Building
Lot Description Back Yard, City Lot, Interior Lot, Level
Faces Southeast
Foundation Slab
Sewer Public Sewer
Water MUD
Level or Stories One
Structure Type Brick Veneer,Masonry – Partial
New Construction No
Schools
Elementary Schools Jim Plain
Middle Schools Leander Middle
High Schools Rouse
School District Leander Isd
Others
HOA Fee Include See Remarks
Special Listing Condition Standard
Virtual Tour https://www.seetheproperty.com/442455






