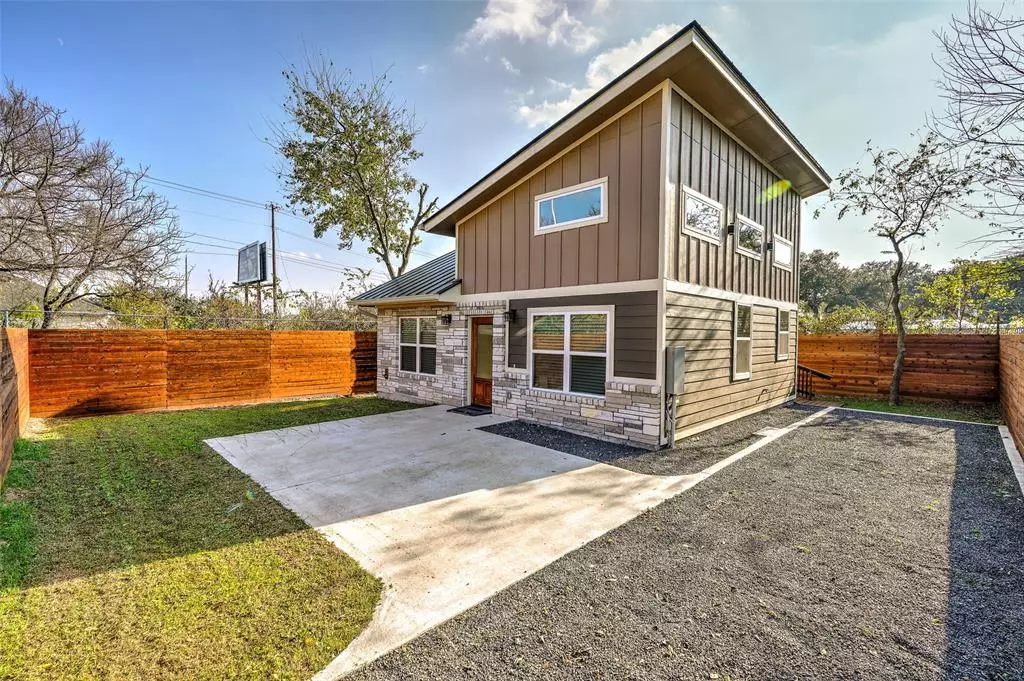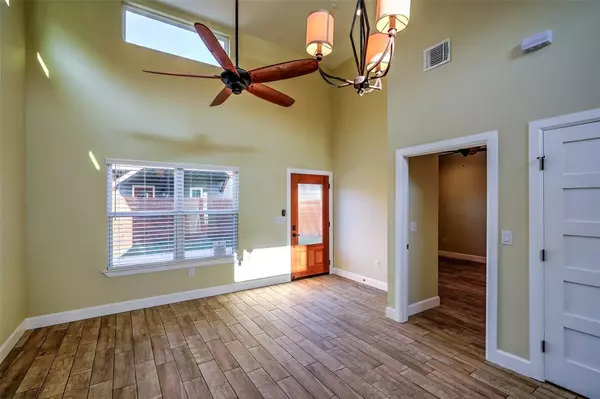1 Bed
2 Baths
728 SqFt
1 Bed
2 Baths
728 SqFt
Key Details
Property Type Single Family Home
Sub Type Single Family Residence
Listing Status Hold
Purchase Type For Sale
Square Footage 728 sqft
Price per Sqft $563
Subdivision St Johns Home Add
MLS Listing ID 3379440
Style 1st Floor Entry,Multi-level Floor Plan,See Remarks
Bedrooms 1
Full Baths 1
Half Baths 1
Originating Board actris
Year Built 2016
Annual Tax Amount $12,650
Tax Year 2019
Lot Size 7,579 Sqft
Property Sub-Type Single Family Residence
Property Description
Custom Cabinets in Kitchen & Bathrooms with granite countertops. Cedar Stained Wood Front & Rear Doors. Small Kitchen
Island. 14ft ceilings with picture windows. Remote Ceiling Fans throughout. Marble Tiled Walls in Master Bath leading to a
mega Walk-in Closet Illuminating Mirror in Master Bath. Private entry gate with rear parking for 2 or 3 cars.
Location
State TX
County Travis
Rooms
Main Level Bedrooms 1
Interior
Interior Features Vaulted Ceiling(s), Primary Bedroom on Main, Recessed Lighting, See Remarks
Heating Central
Cooling Central Air
Flooring Tile
Fireplaces Type None
Fireplace Y
Appliance Dishwasher, Gas Cooktop, Microwave, See Remarks
Exterior
Exterior Feature Gutters Full, Private Yard, See Remarks
Fence Fenced, Privacy, Wood
Pool None
Community Features None
Utilities Available Above Ground, See Remarks
Waterfront Description None
View City, See Remarks
Roof Type Metal
Accessibility Customized Wheelchair Accessible, Accessible Doors, See Remarks
Porch Deck
Total Parking Spaces 2
Private Pool No
Building
Lot Description Level, Sloped Down, Trees-Medium (20 Ft - 40 Ft), Trees-Small (Under 20 Ft)
Faces North
Foundation Slab
Sewer Public Sewer, See Remarks
Water Public
Level or Stories One
Structure Type HardiPlank Type,Masonry – Partial,Stone Veneer,Stucco,See Remarks
New Construction Yes
Schools
Elementary Schools Webb Primary
Middle Schools Webb
High Schools Travis
School District Austin Isd
Others
Restrictions See Remarks
Ownership Common
Acceptable Financing Cash, Conventional, FHA, VA Loan
Tax Rate 2.14486
Listing Terms Cash, Conventional, FHA, VA Loan
Special Listing Condition Standard






