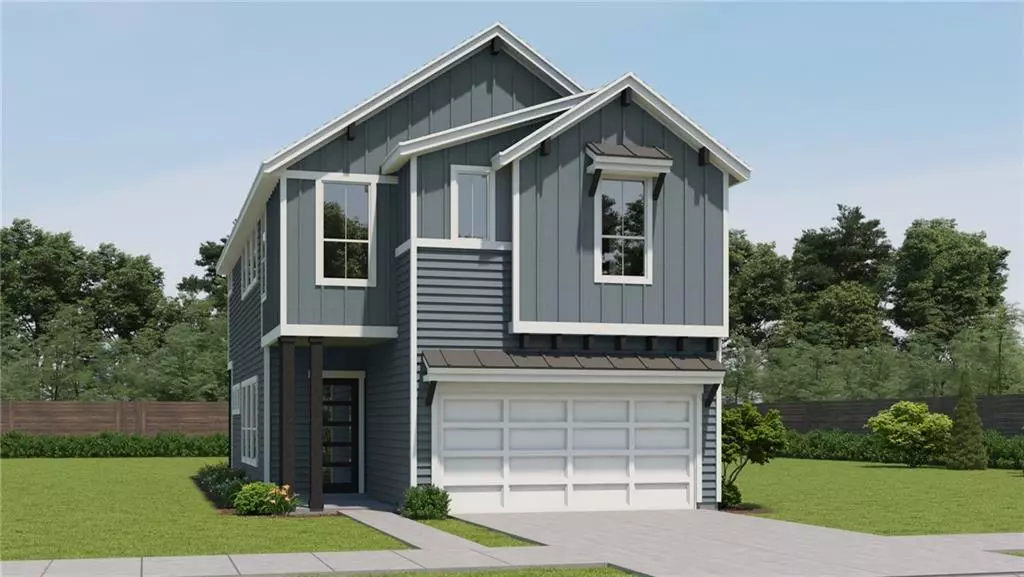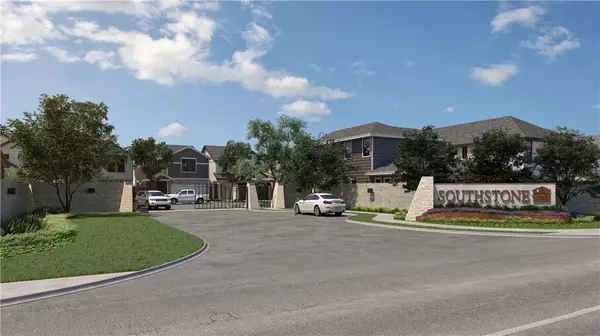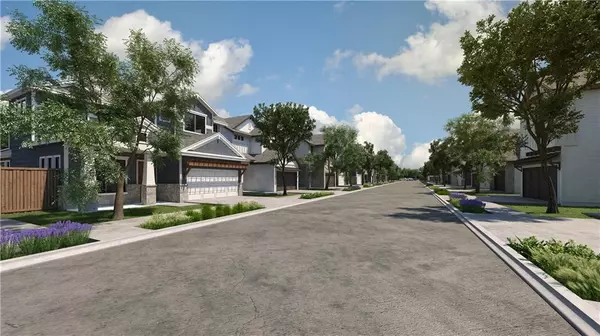3 Beds
3 Baths
2,236 SqFt
3 Beds
3 Baths
2,236 SqFt
Key Details
Property Type Single Family Home
Sub Type Single Family Residence
Listing Status Pending
Purchase Type For Sale
Square Footage 2,236 sqft
Price per Sqft $275
Subdivision Southstone
MLS Listing ID 9202118
Style 1st Floor Entry,Multi-level Floor Plan
Bedrooms 3
Full Baths 2
Half Baths 1
HOA Fees $175/mo
Originating Board actris
Year Built 2022
Tax Year 2022
Lot Size 3,920 Sqft
Lot Dimensions 37 x 111
Property Sub-Type Single Family Residence
Property Description
Location
State TX
County Travis
Interior
Interior Features Ceiling Fan(s), High Ceilings, Quartz Counters, Double Vanity, Gas Dryer Hookup, Kitchen Island, Pantry, Walk-In Closet(s), Washer Hookup
Heating Central
Cooling Central Air
Flooring Carpet, Tile, Wood
Fireplace Y
Appliance Dishwasher, Gas Cooktop, Gas Range, Microwave, RNGHD, Refrigerator, Stainless Steel Appliance(s), Vented Exhaust Fan, Washer/Dryer, Water Heater
Exterior
Exterior Feature Gutters Full, No Exterior Steps, Private Entrance, Private Yard
Garage Spaces 2.0
Fence Back Yard, Wood
Pool None
Community Features Cluster Mailbox, Curbs, Gated, Google Fiber, Lock and Leave, Park, Picnic Area, Playground, Pool, Sidewalks, Street Lights, Trash Pickup - Door to Door, Trail(s)
Utilities Available Electricity Connected, High Speed Internet, Water Connected
Waterfront Description None
View Neighborhood
Roof Type Shingle
Accessibility None
Porch Covered
Total Parking Spaces 2
Private Pool No
Building
Lot Description Back Yard, Landscaped, Sprinkler - In Rear, Sprinkler - In Front
Faces North
Foundation Slab
Sewer Public Sewer
Water Public
Level or Stories Two
Structure Type Vinyl Siding
New Construction Yes
Schools
Elementary Schools Casey
Middle Schools Bedichek
High Schools Akins
School District Austin Isd
Others
HOA Fee Include Common Area Maintenance,Landscaping,Trash
Restrictions None
Ownership Common
Acceptable Financing Cash, Conventional, FHA, FMHA
Tax Rate 2.18
Listing Terms Cash, Conventional, FHA, FMHA
Special Listing Condition Standard






